|
|
本案为SIM簡線建築位于上海的办公室,空间设计仍然延续了形随机能,纯粹简单的设计理念.我们尝试将两间狭长的单室打通合并成一个长宽相等的空间后,在室内营造出一个有入口、楼梯、夹层和屋顶的新建筑.从室内建筑到家具设备产品仿佛都在回应二十世纪建筑和产品设计鼎盛的年代。
This project is the office of SIM Simplify Architecture in Shanghai. The design of the space continues the concept of pure simplicity in form and function. We tried to create a new building with an entrance, staircase mezzanine and roof by merging two long and narrow single rooms into one space of equal length and width.From the interior architecture to the furniture and equipment products, it seems to be a echo to the heyday of 20th century architecture and product design.
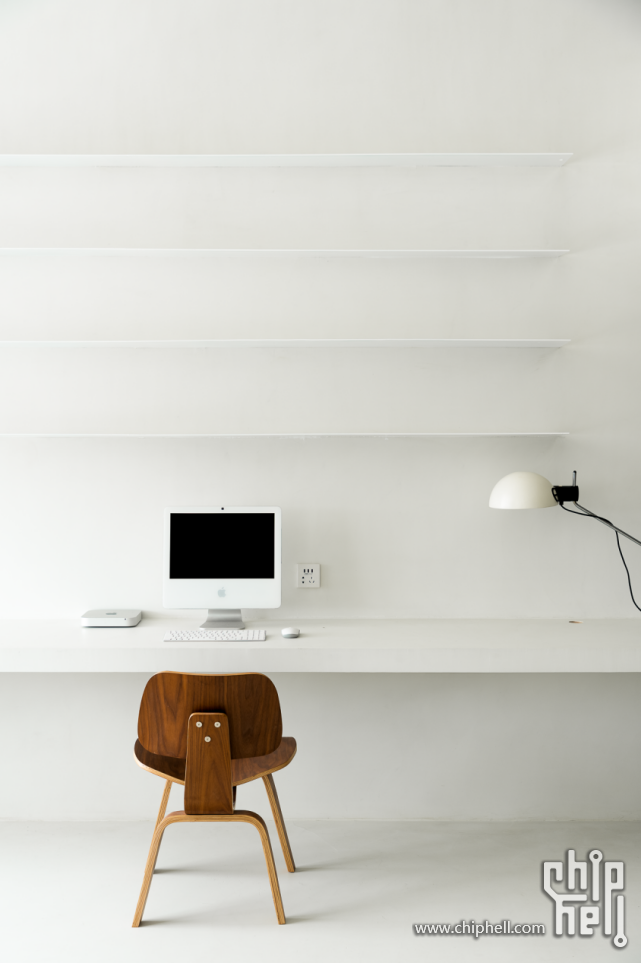
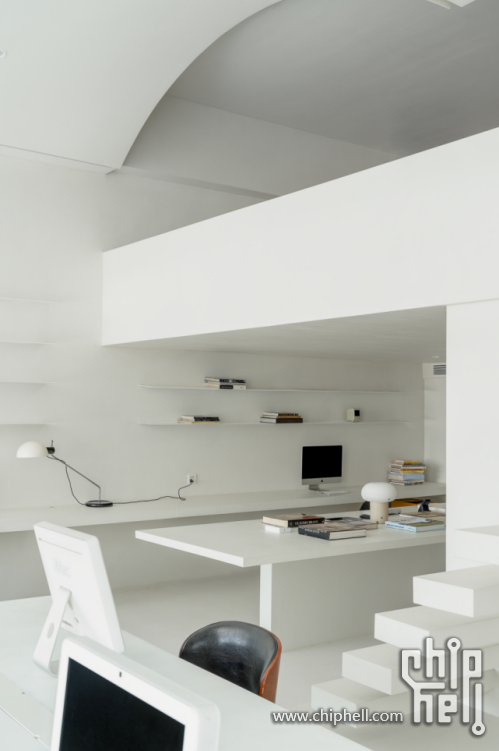
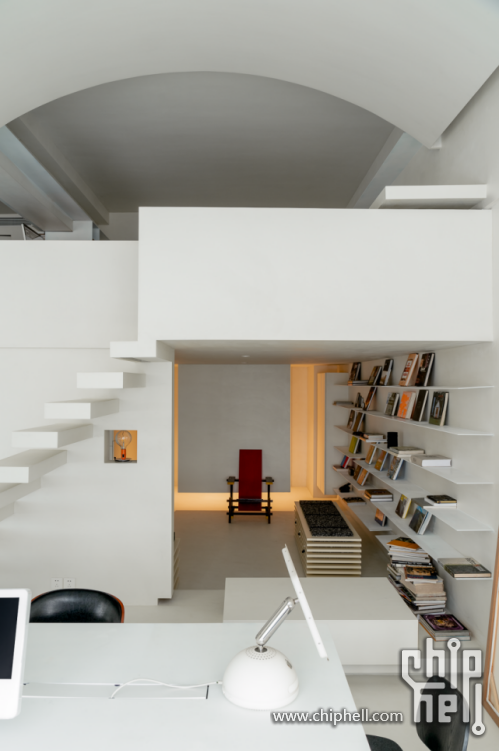
轻与重
夹层围栏呼应悬挑桌面的关系,削弱结构的厚重感。
纤薄的金属层板和室内厚重的体块呈对比,突出立面的结构层次。
Light & Heavy
The layered fence resonates with the overhanging tabletop, lessening the heaviness of the structure. The slim metallic sheets contrast with the bulkiness of the indoor architecture, highlighting the stratification of the facade.
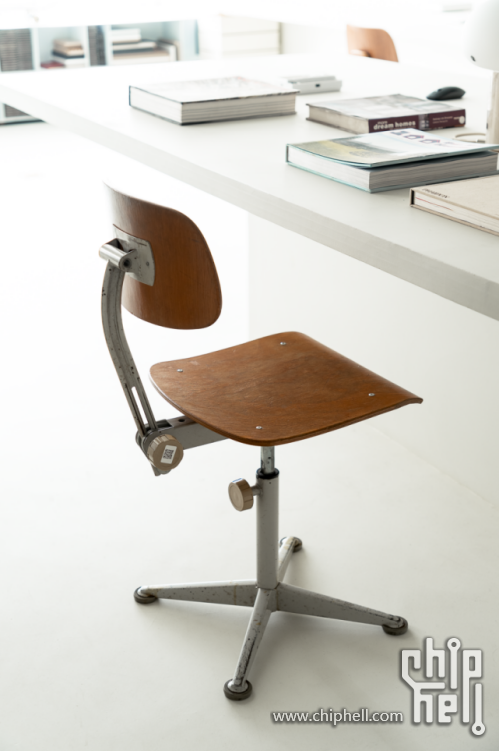
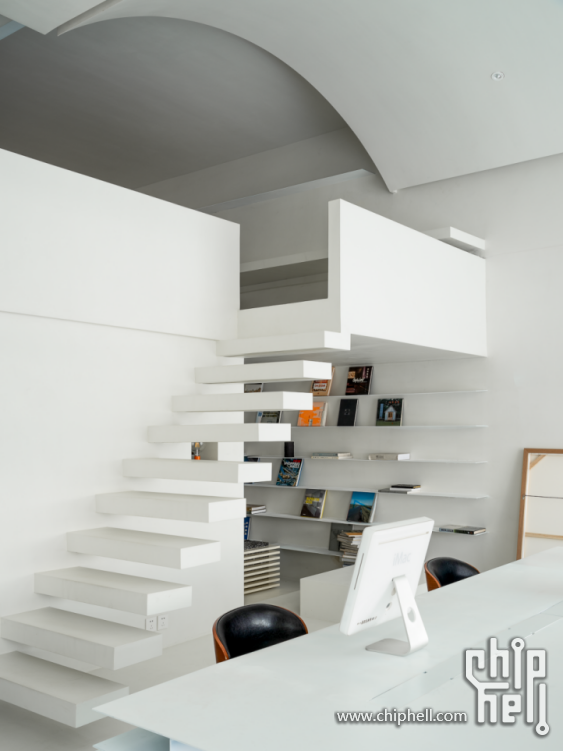
厚与薄
金属板焊接制作的工作桌和木板,
楼梯桌面不同厚度的穿插使用让空间的层次感更加丰富多样。
Thick & Thin
Desks fabricated by welding metal sheets and wooden stair tabletops with varying thickness are interspersed, enriching the sense of depth in the space.
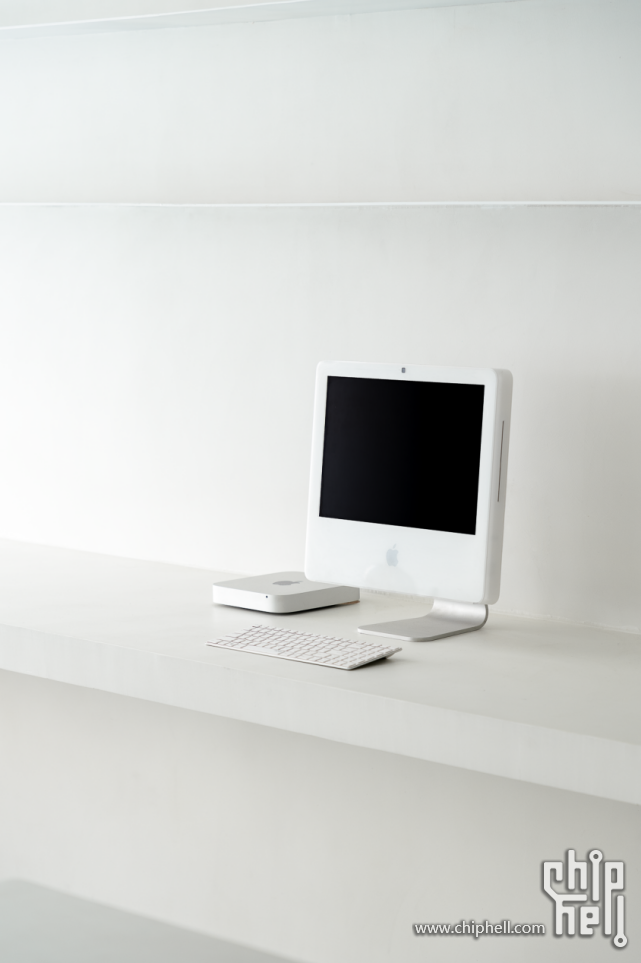
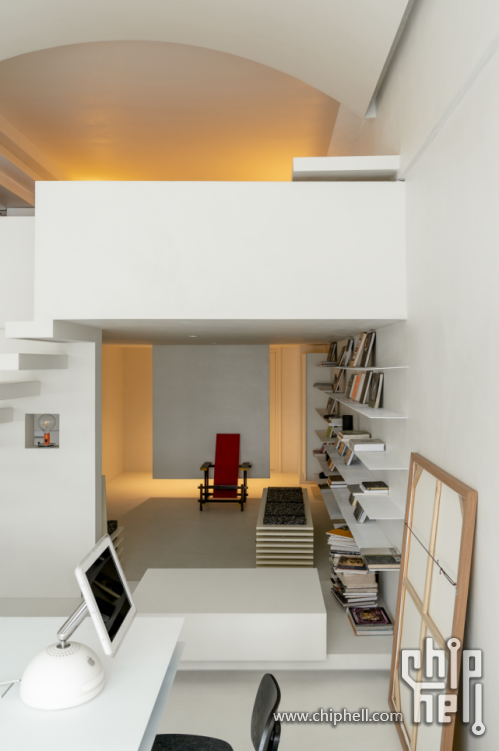
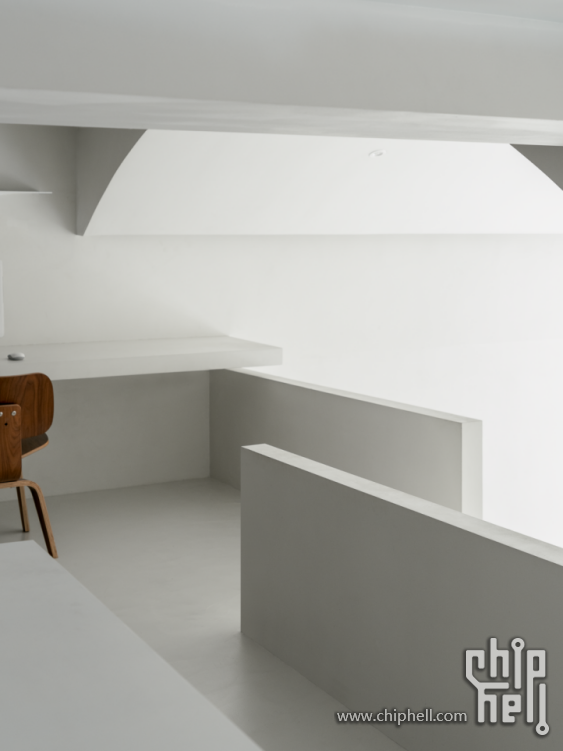
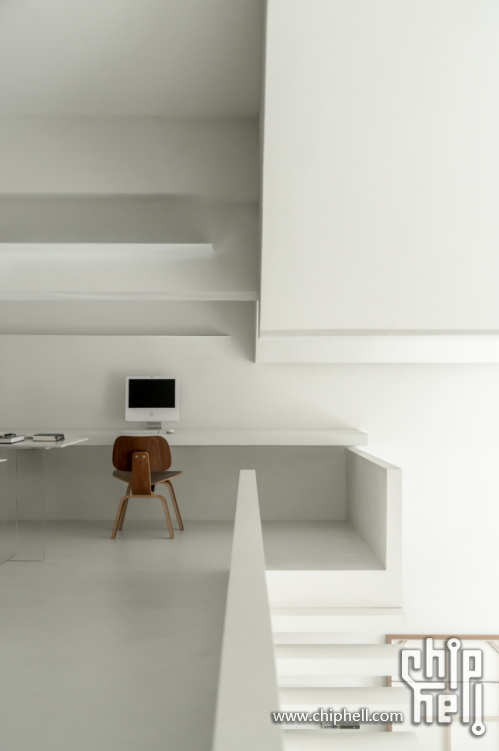
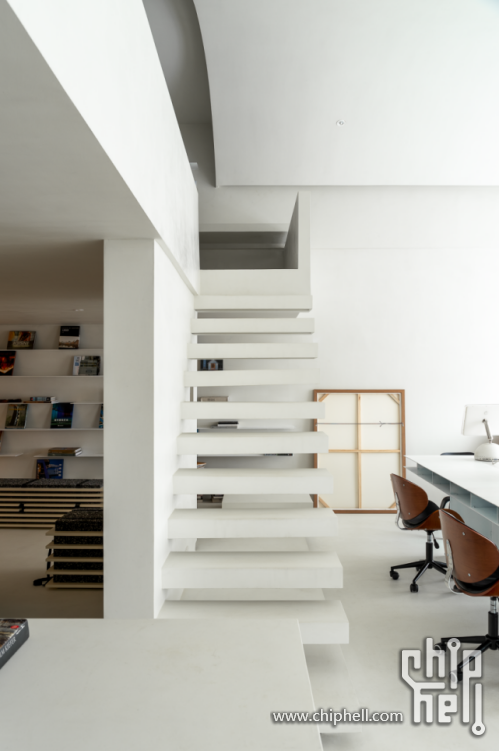
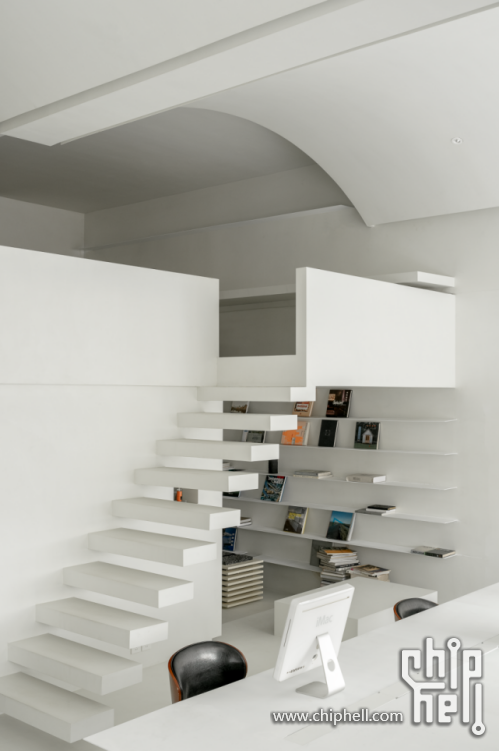
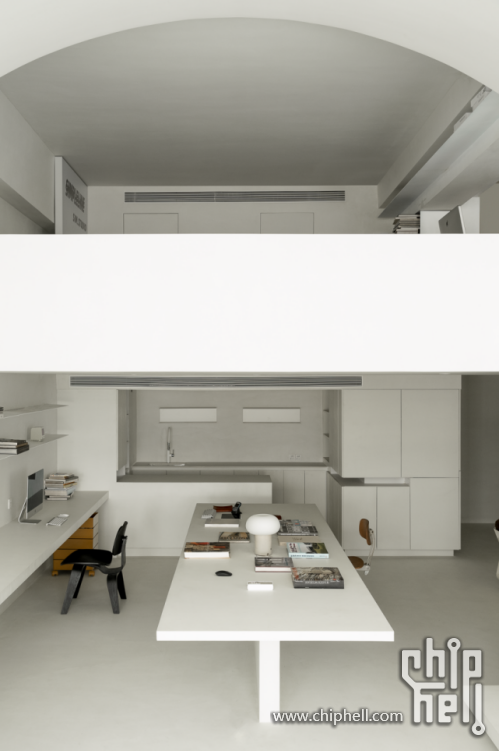
形随机能
空间中依然沿用以往常用的材质。
我们相信纯粹干练的设计语言功能处理,胜过一切装饰主义带来的使用感受和视觉体验。
Form Follows Function
In this space, we continue to utilize materials commonly used before. We believe that a pure and concise design language excels in functionality over any sensation and visual experience brought about by ornamentation.
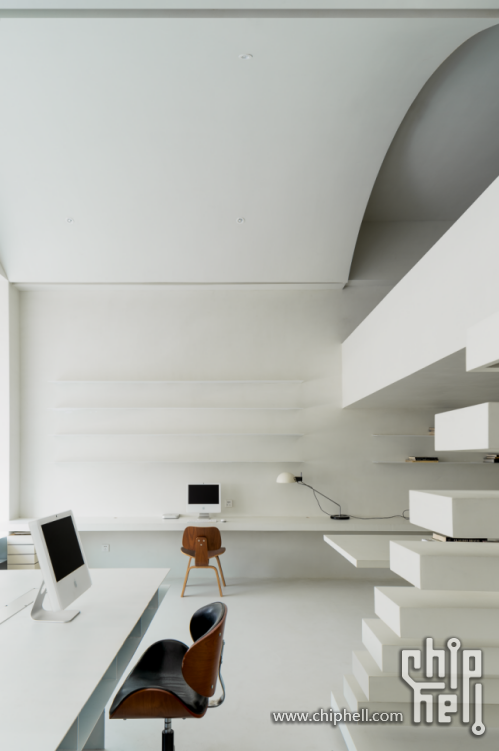
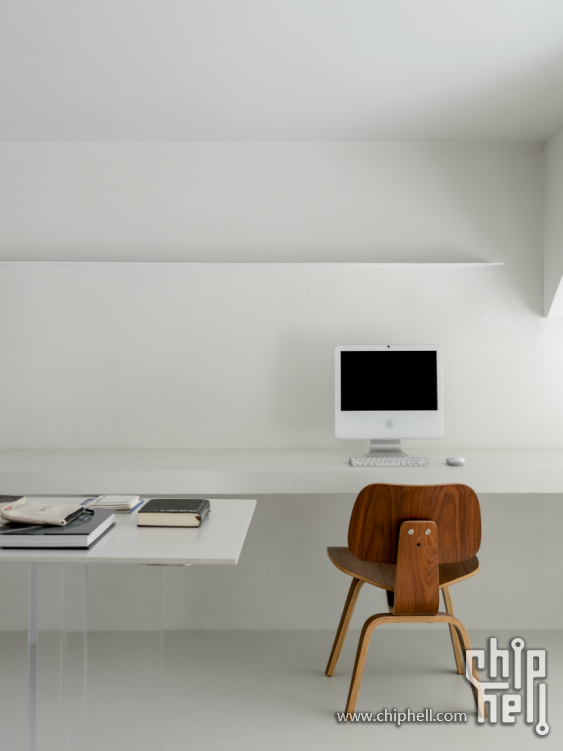
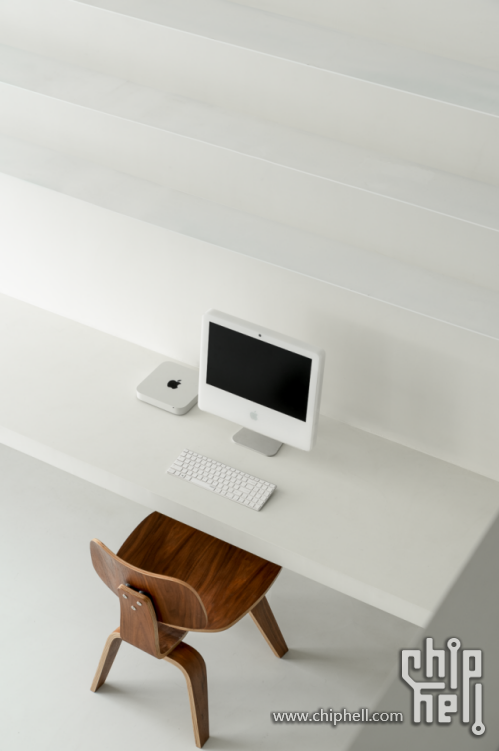
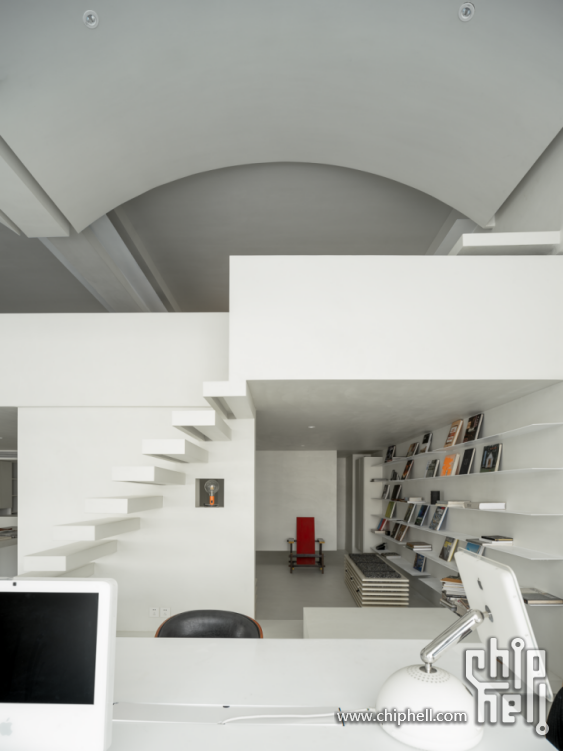
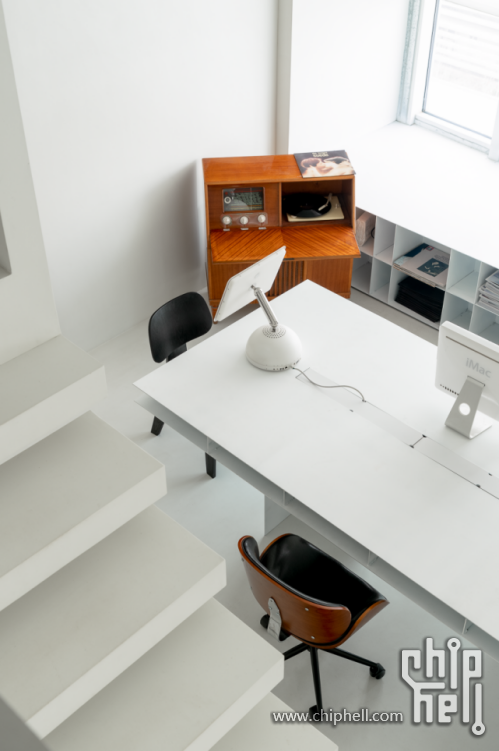
经典 末來
产自2002年的iMACG4经过改造后内置了macmin的心脏后,我们成功复活了工业设计年代的经典产品。
从二手家具店淘到的1960年代来自瑞士的LP唱片机柜除了设备本身的功能外这还是一组文件柜。
Classics&Future
The iMAC G4 from 2002 has been retrofitted with the heart of a Mac Mini. This allowed us to successfully revive a classic product from the era of industrial design. From a second-hand furniture shop, we sourced a Swiss LP record player cabinet from the 1960s. Apart from the equipment's function, it also serves as a filing cabinet.
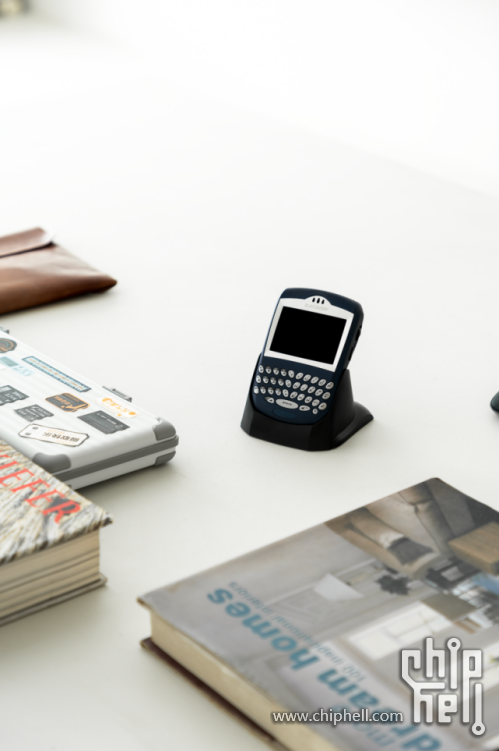
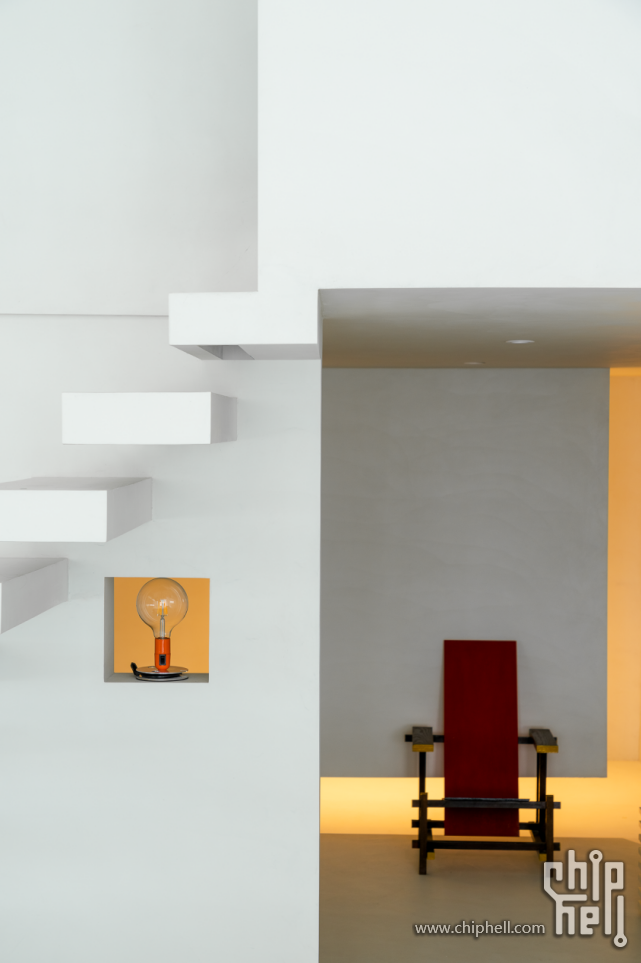
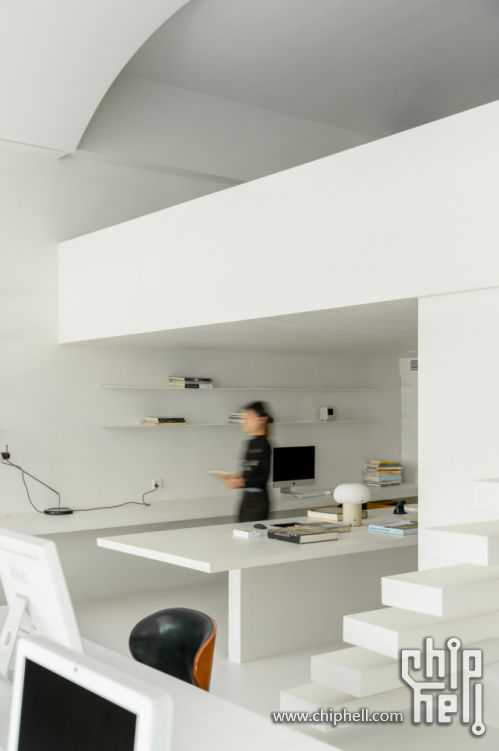
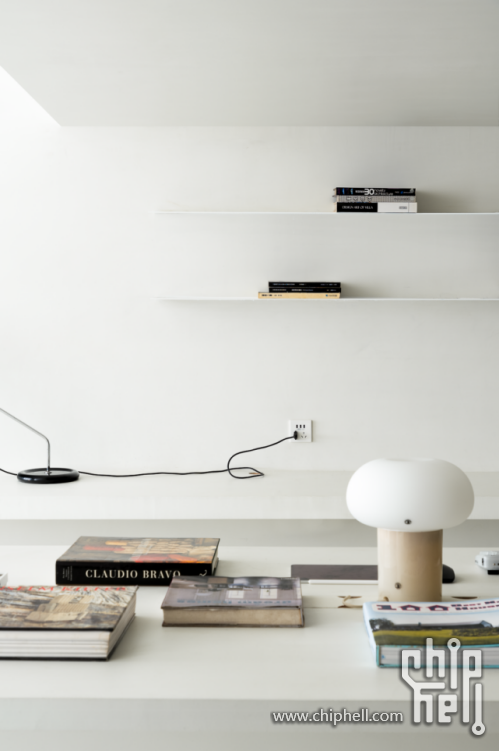
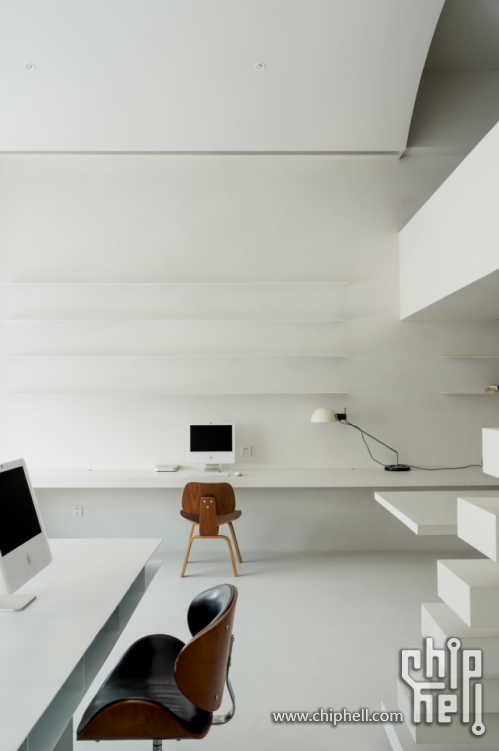
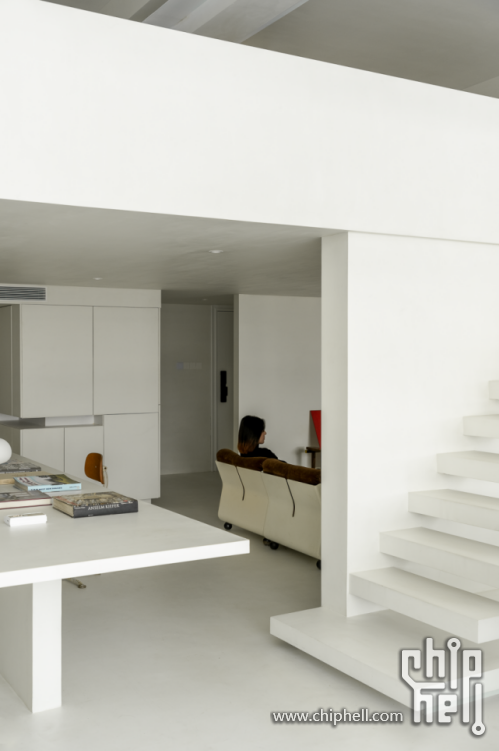
过去 当代
Mario Belini为C&Bitalia设计的VintageAmanta休闲椅,产自上世纪70年代.采用Fiberite(玻璃纤维增强聚酯)框架搁在4个球。
Amanta 1970s
The Vintage Amanta leisure chair, designed by Mario Bellini for C&B Italia, hails from the 1970s. It features a Fiberlite (fibre-glass reinforced polyester) frame resting on four balls.
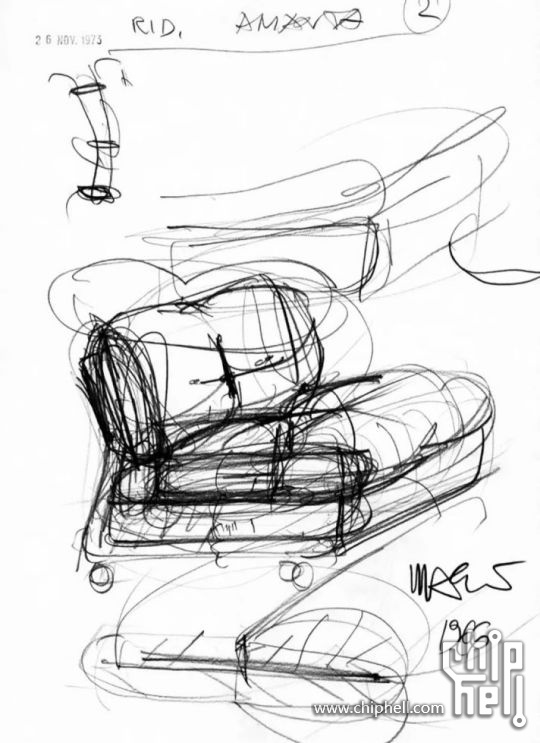
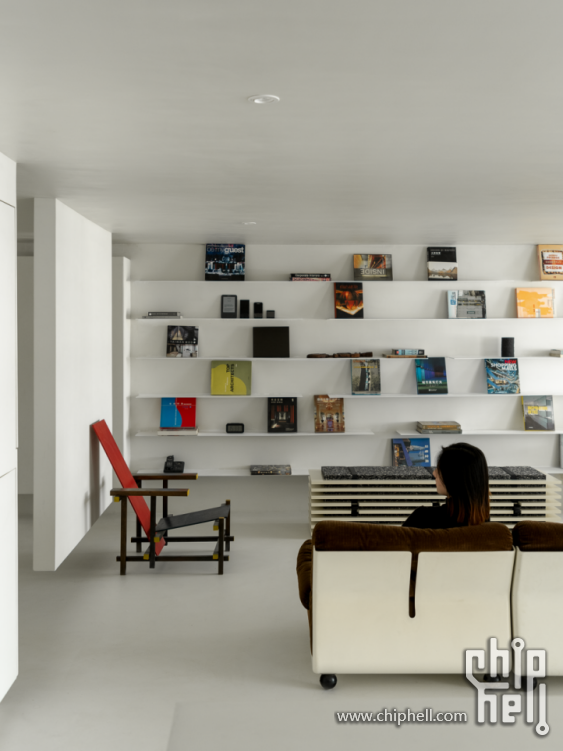
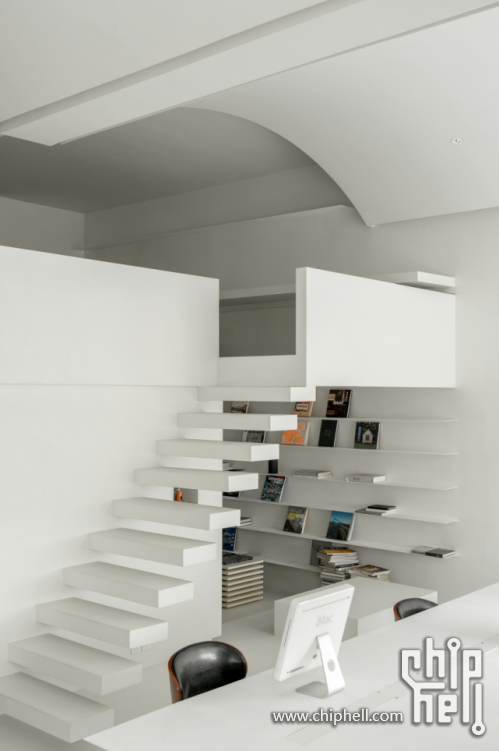
PROJECT PLAN 1F
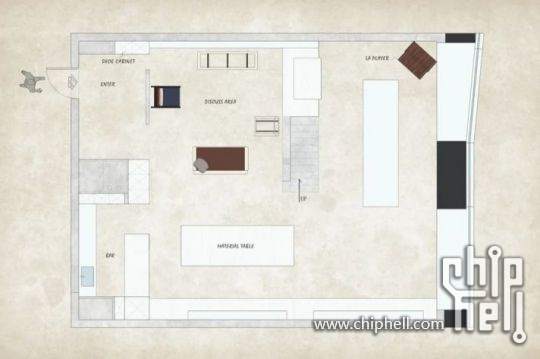
PROJECT PLAN 2F
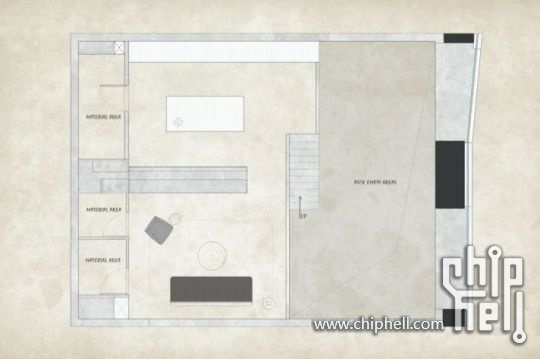
项目面积:145m²
Project Area .145m²
项目类型:办公空间
Project type: Office space
|
评分
-
查看全部评分
|
 310112100042806
310112100042806
