|
|
本帖最后由 liandexin 于 2023-9-7 12:05 编辑
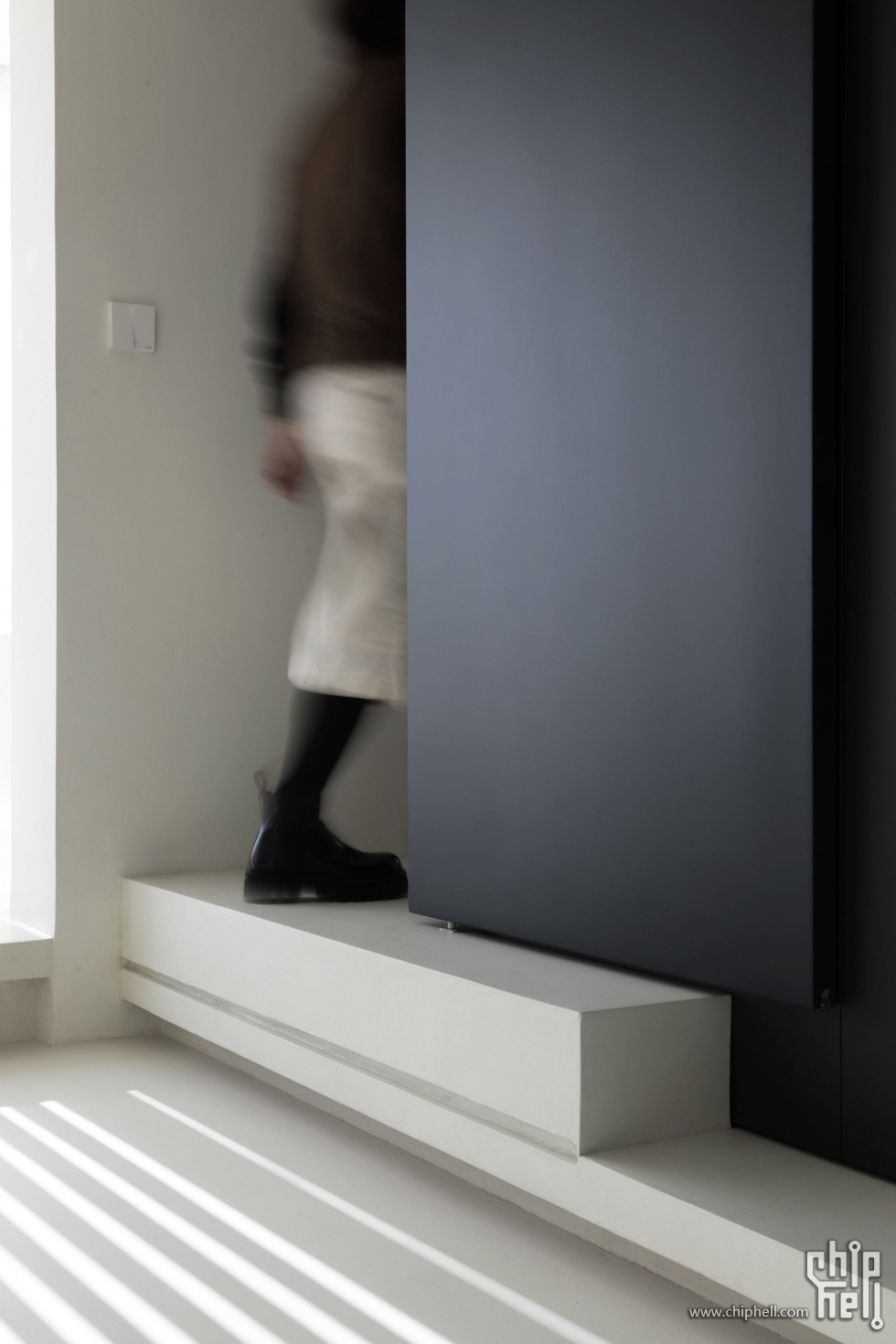
這是位於北京朝陽的一個高層公寓,原始戶型為常規的一室一廳格局。基於業主需求,我們對原始結構做了調整,將空間中能拆的墻體拆掉後重新規劃了室內的功能動線。
This is a high-rise apartment located in Chaoyang, Beijing. The original apartment type is a conventional one-bedroom pattern. Based on the needs of the owner, we adjusted the original space structure, remove the demountable walls in the space, and re-planned the function traffic flow of the interior space.
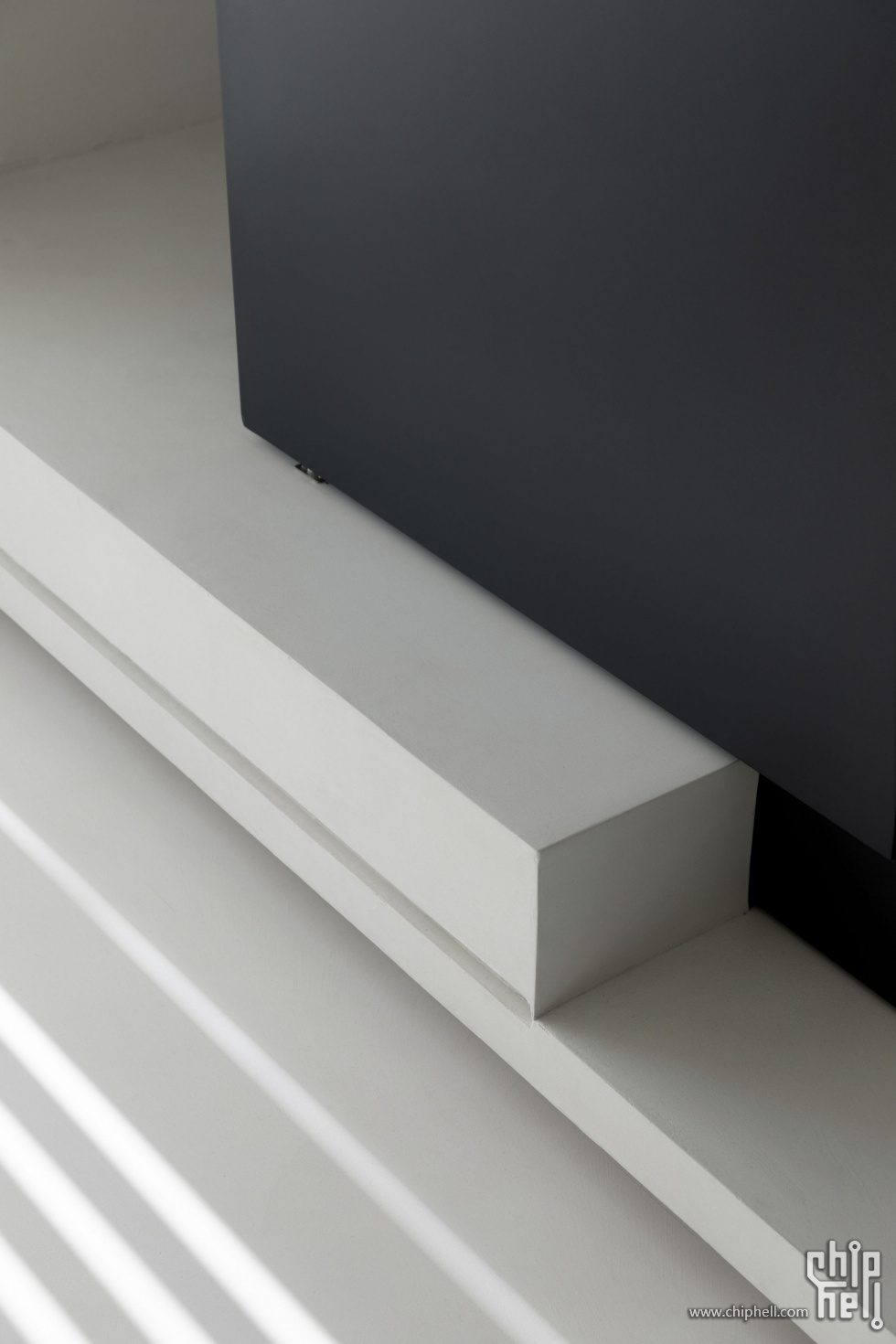
從客廳通往臥室的次入口台階踏步作為空間入口,提升了空間內的結構儀式感。
The secondary entrance from the living room to the bedroom takes steps as the space entrance, which enhances the sense of structural form in the space.
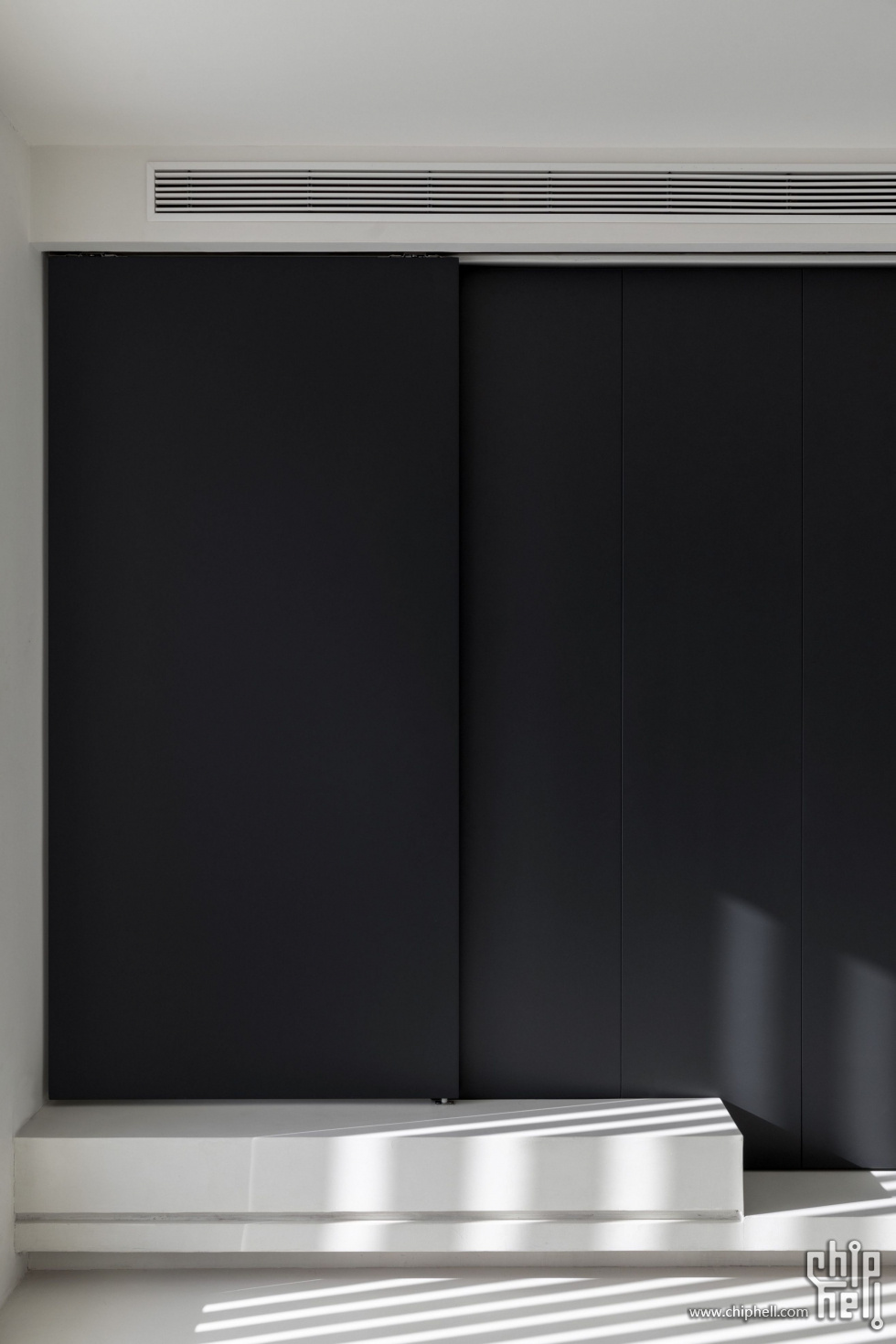
移門作為可移動的隔墻,將大空間劃分為互相聯繫的小空間,將空間的功能定義多維度延伸。
The sliding doors act as a movable partition wall, dividing the large space into small interconnected spaces, and they extend the definition of function of the space in multiple dimensions.
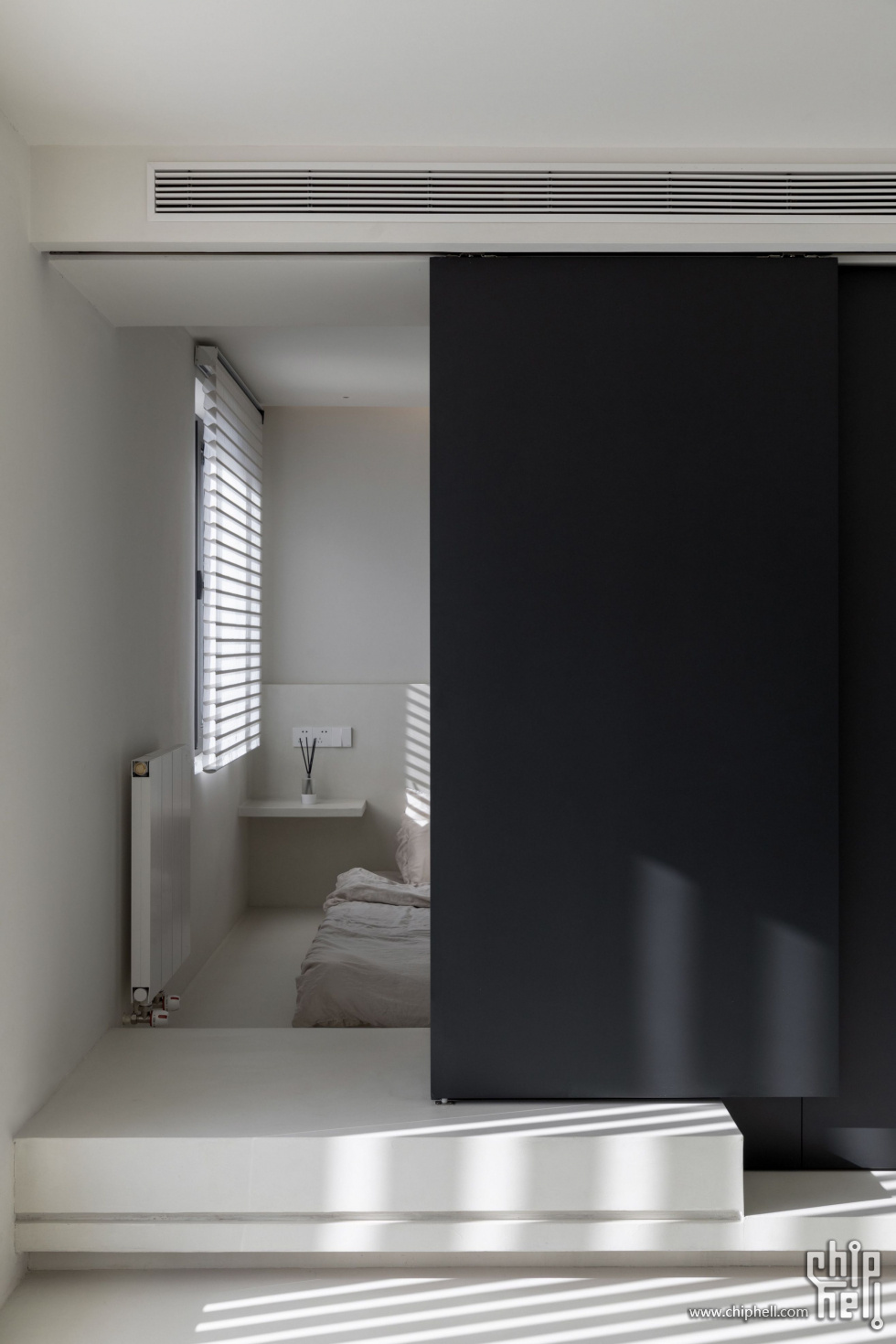

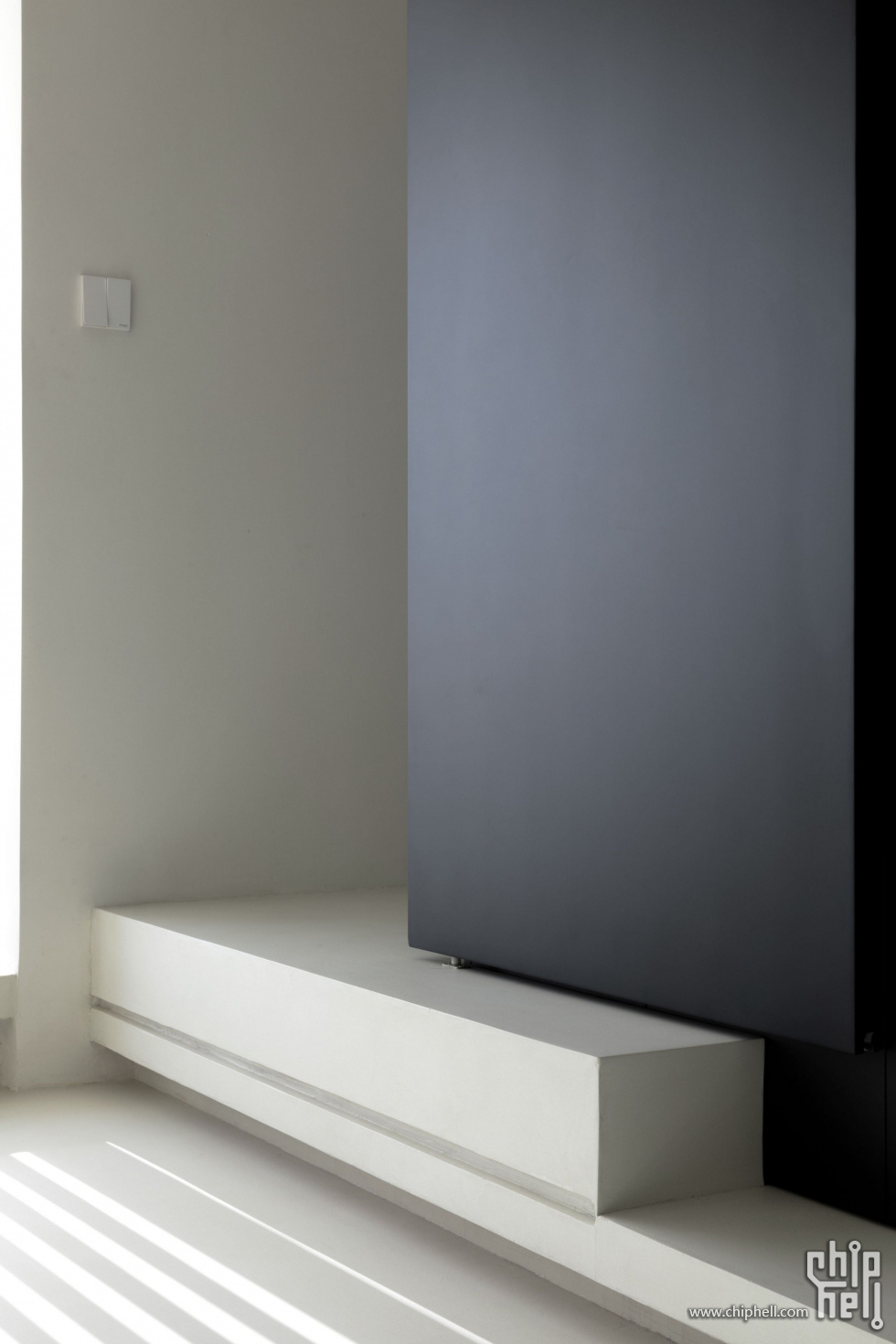
深色衣櫃體塊出現在空間中是以[墻體]的形式呈現,解決空間收納的同時,兩側可開合的移門也讓空間有了多變性。
The dark wardrobe block appears in the space in the form of a "wall". While solving the space storage, the sliding doors that can be opened and closed on both sides also make the space changeable.
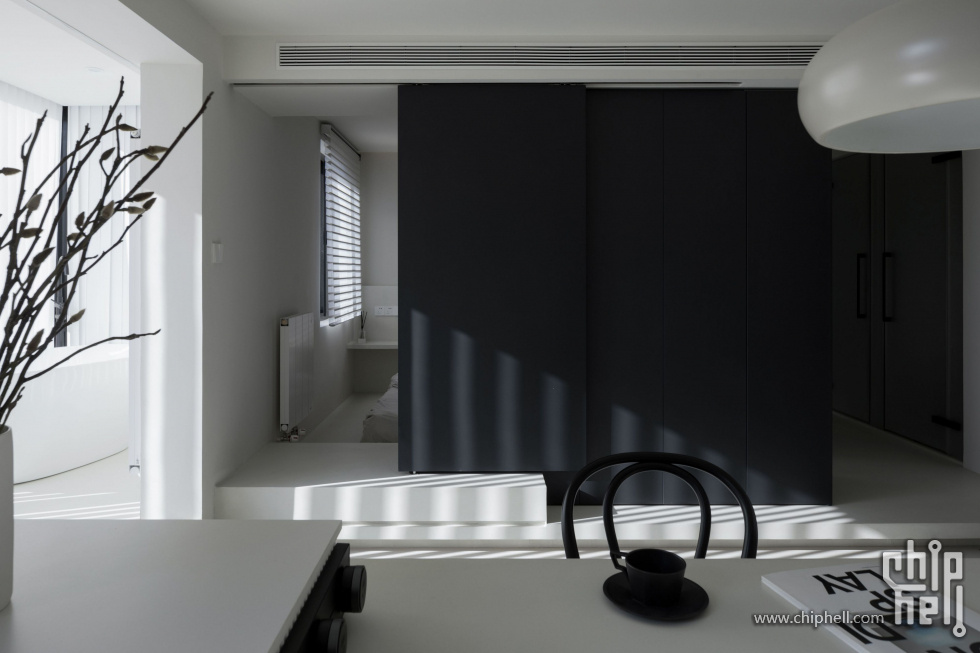
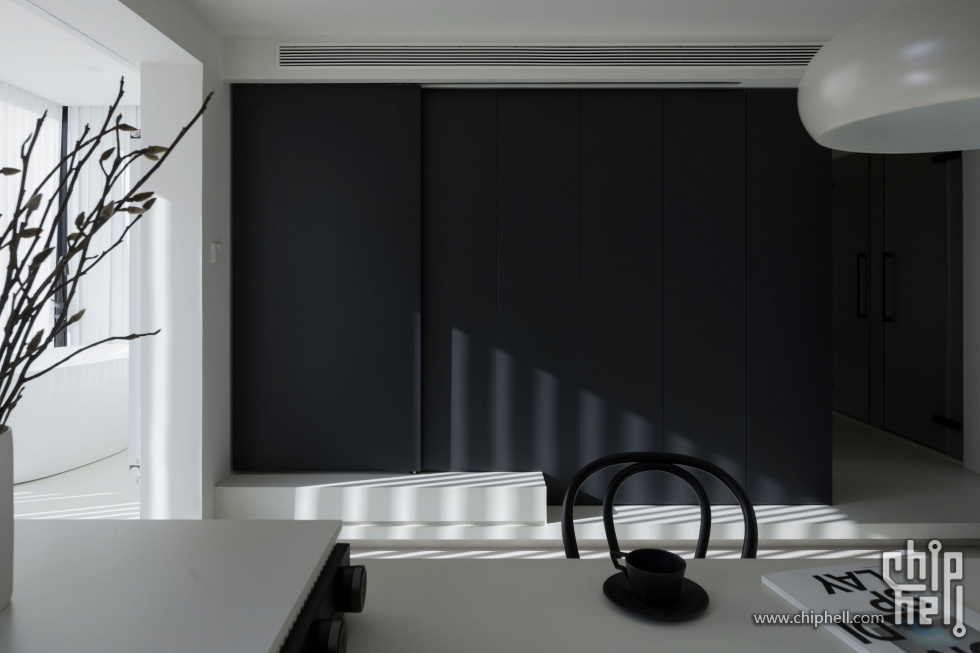
多重形態萌發出更多的生活動態,空間從結構中產生,卻又不受限於結構。
The multiple combination forms give rise to more life dynamics, and the space is generated from the structure, but not limited by the structure.
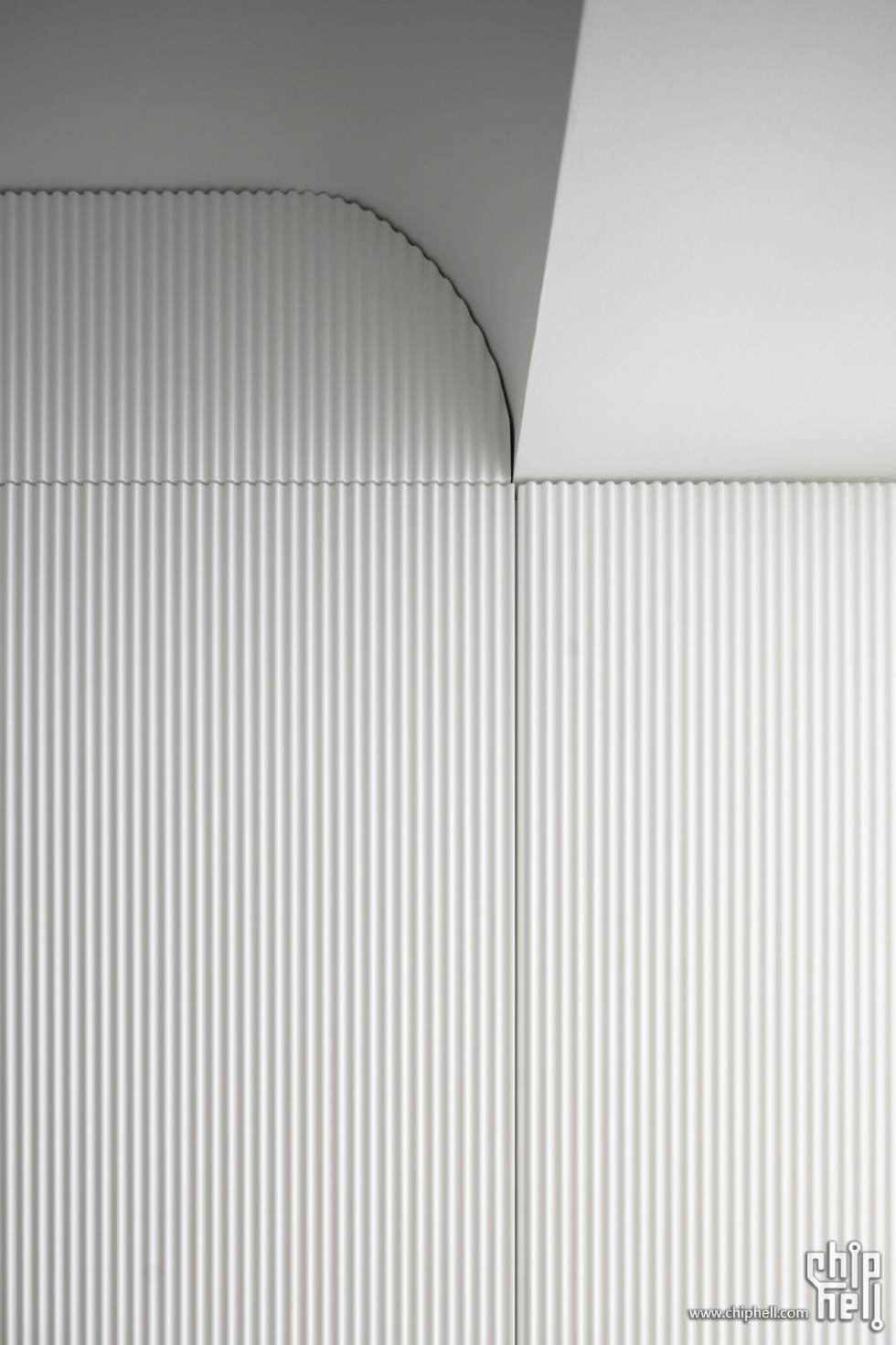
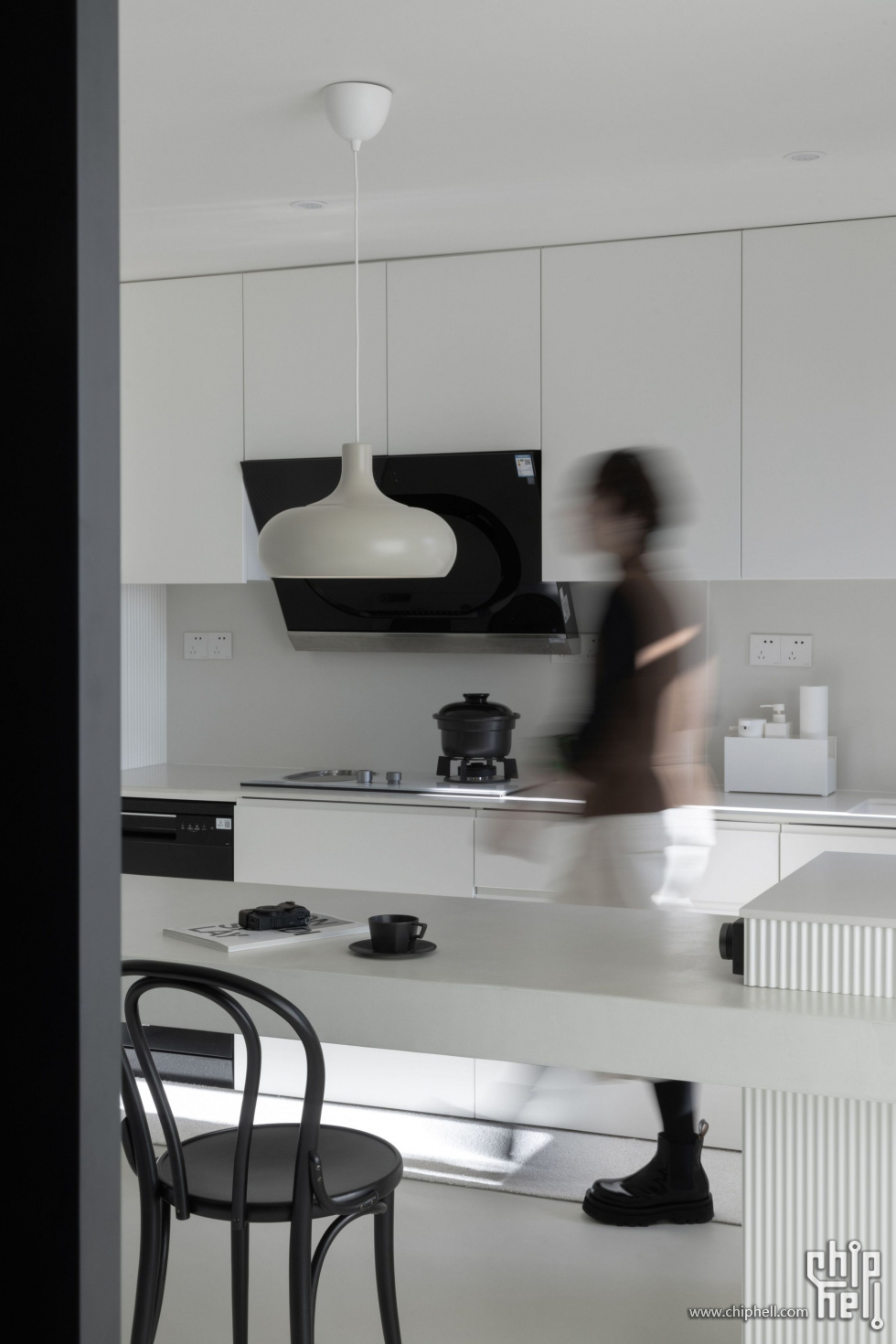
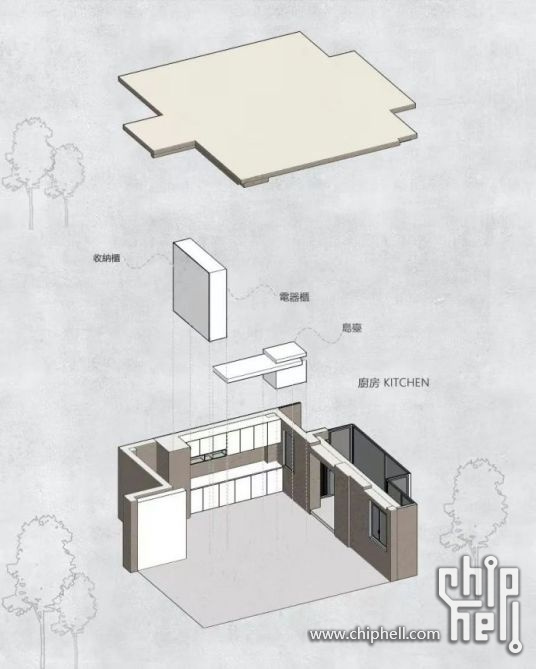
島台與餐桌一體製作,體塊簡潔,又增加了備餐功能。
The kitchen island and the dining table are integrally customized, which shows neat blocks and the meal preparation function is added.
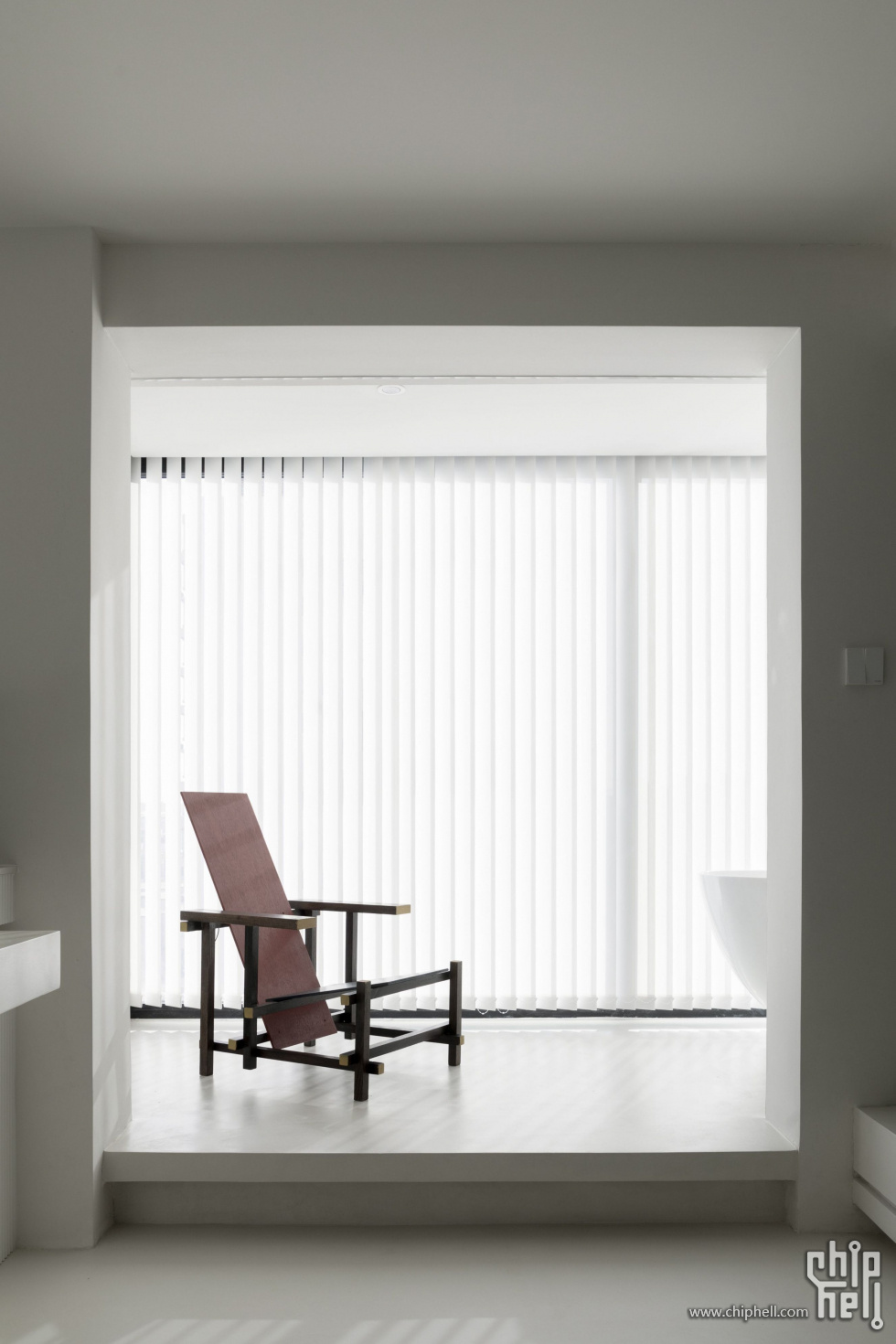

Red&Blue 紅藍椅
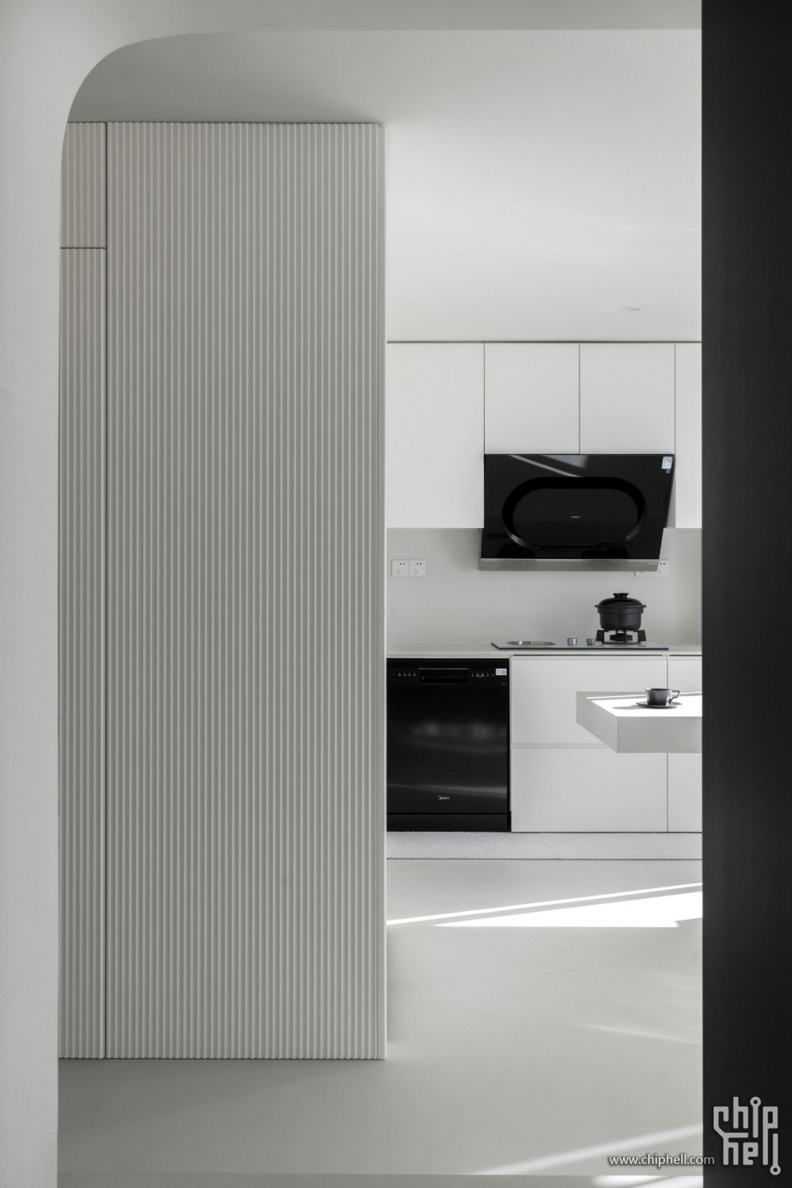
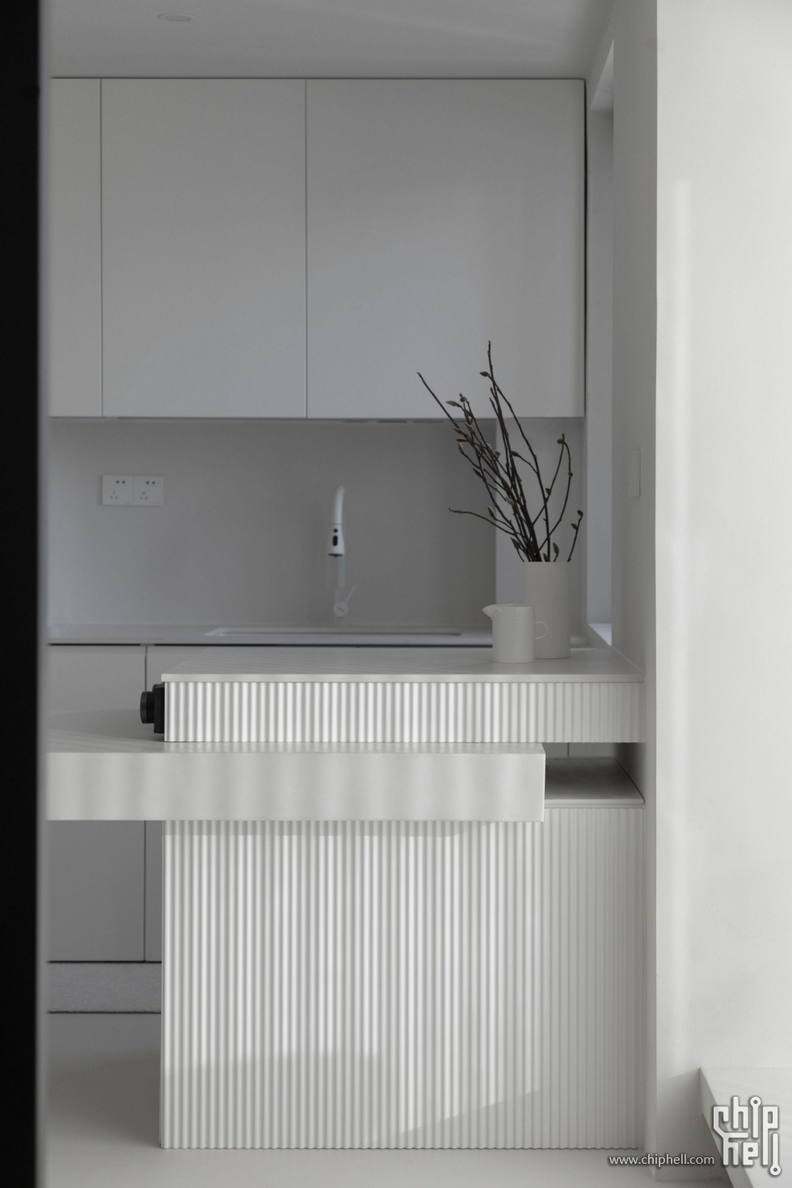
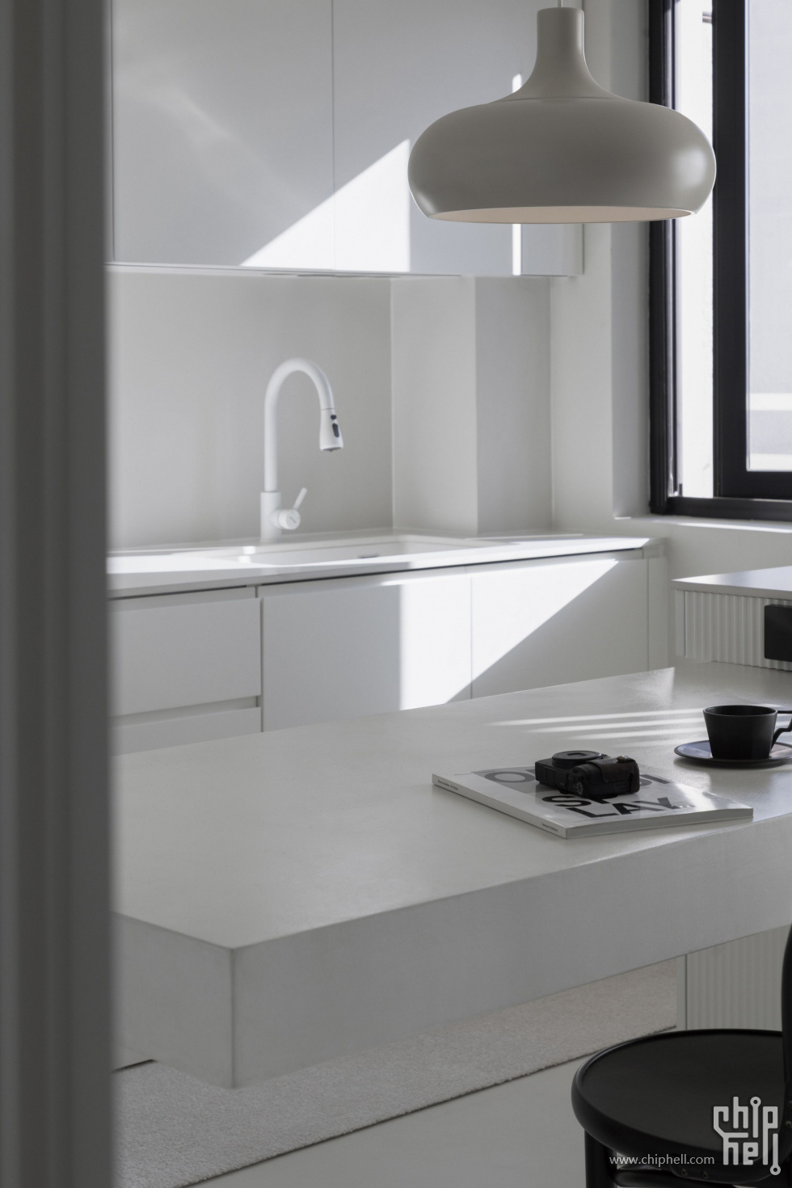
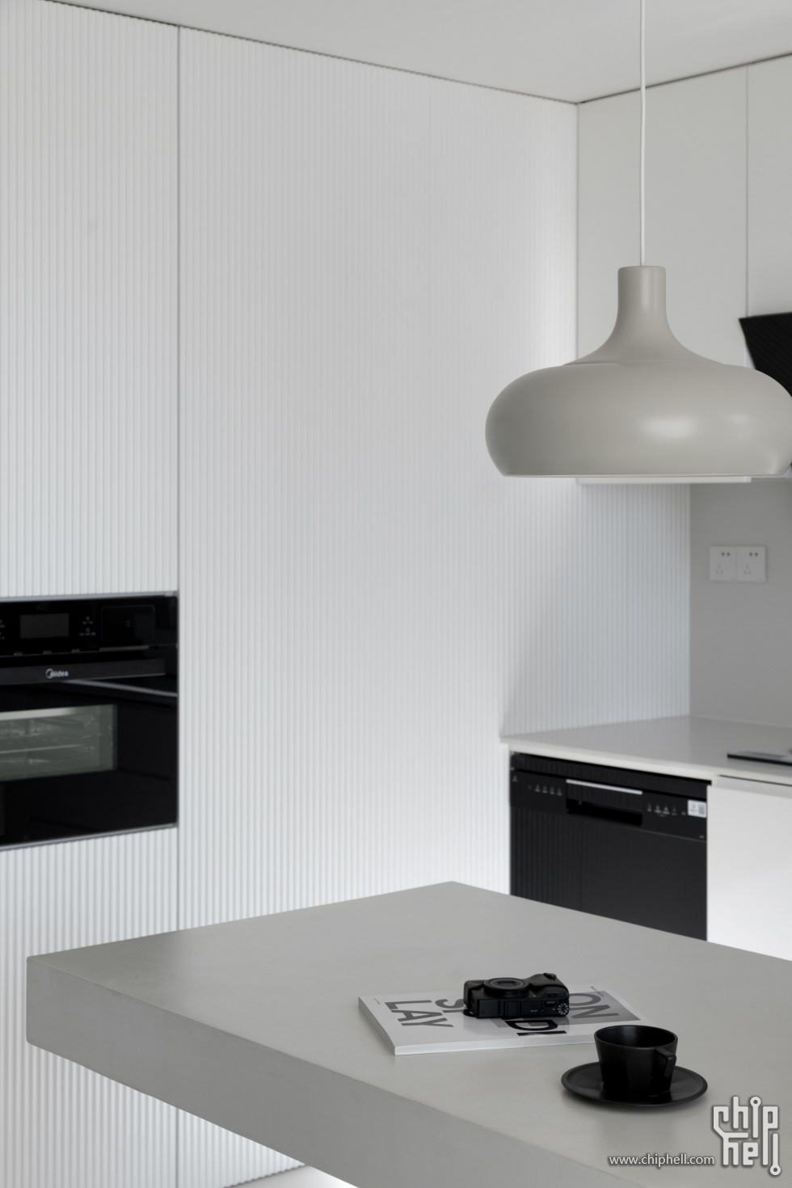

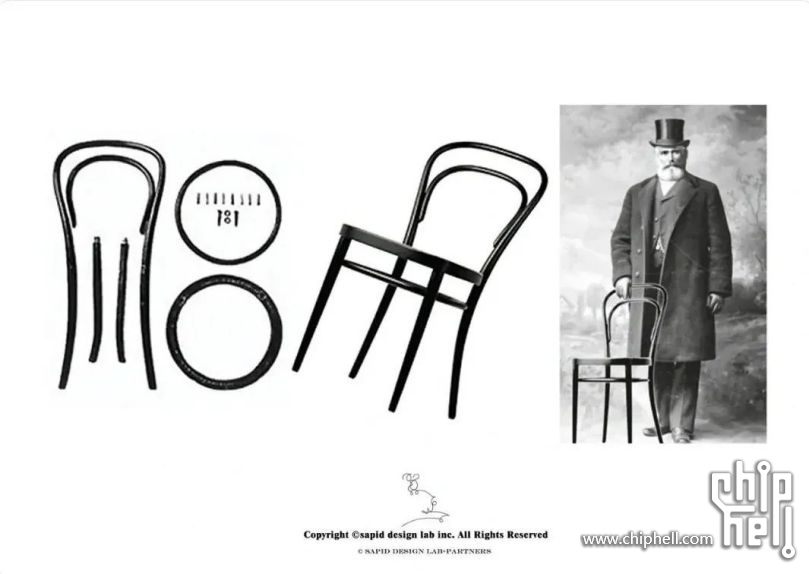

Thonet chair No.14 14號椅

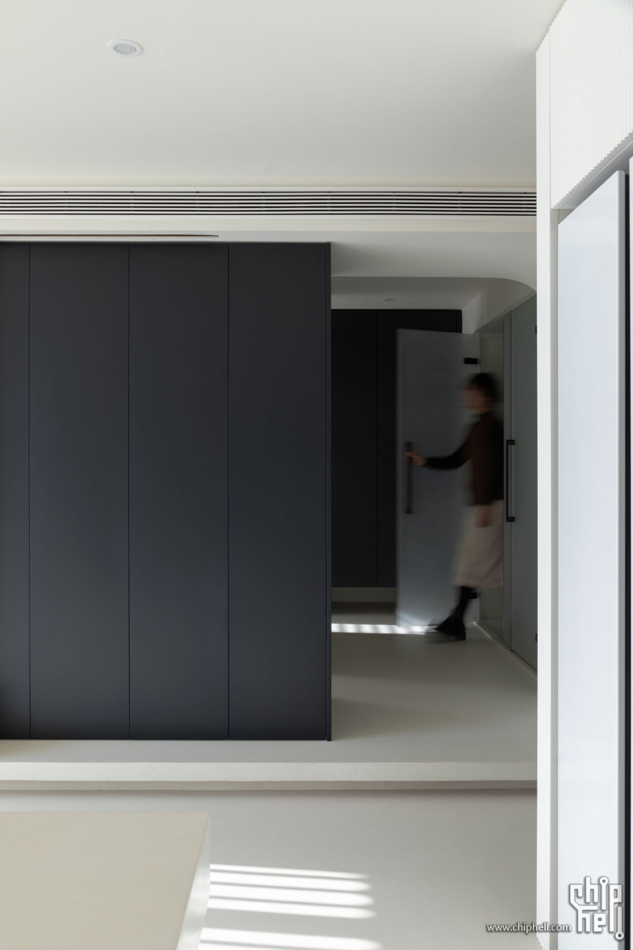
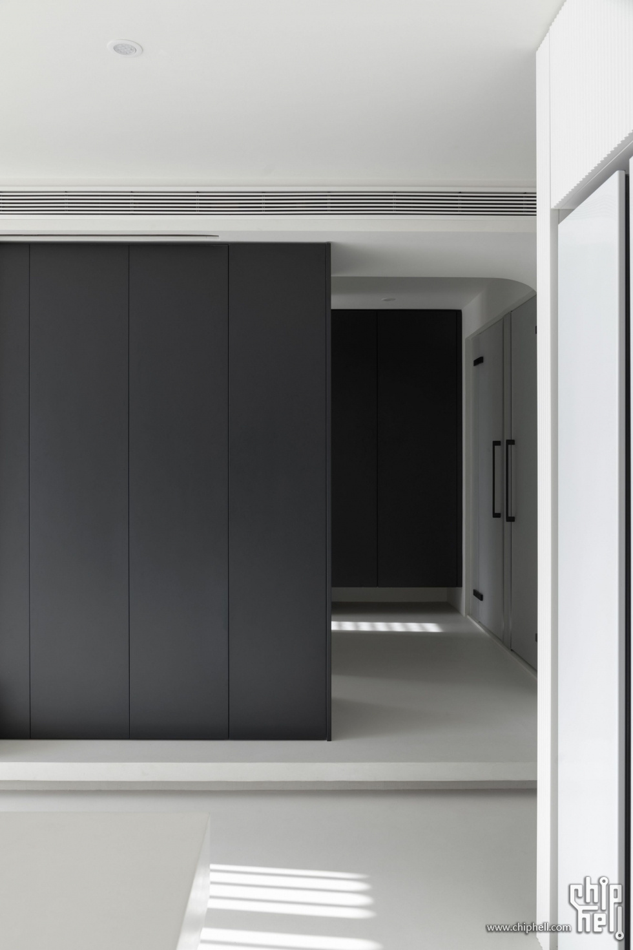
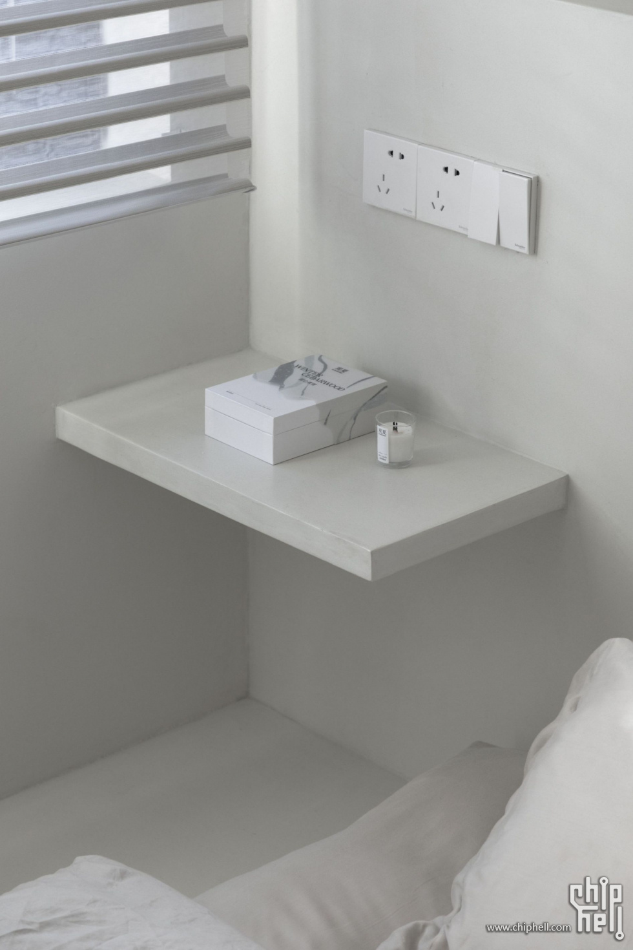
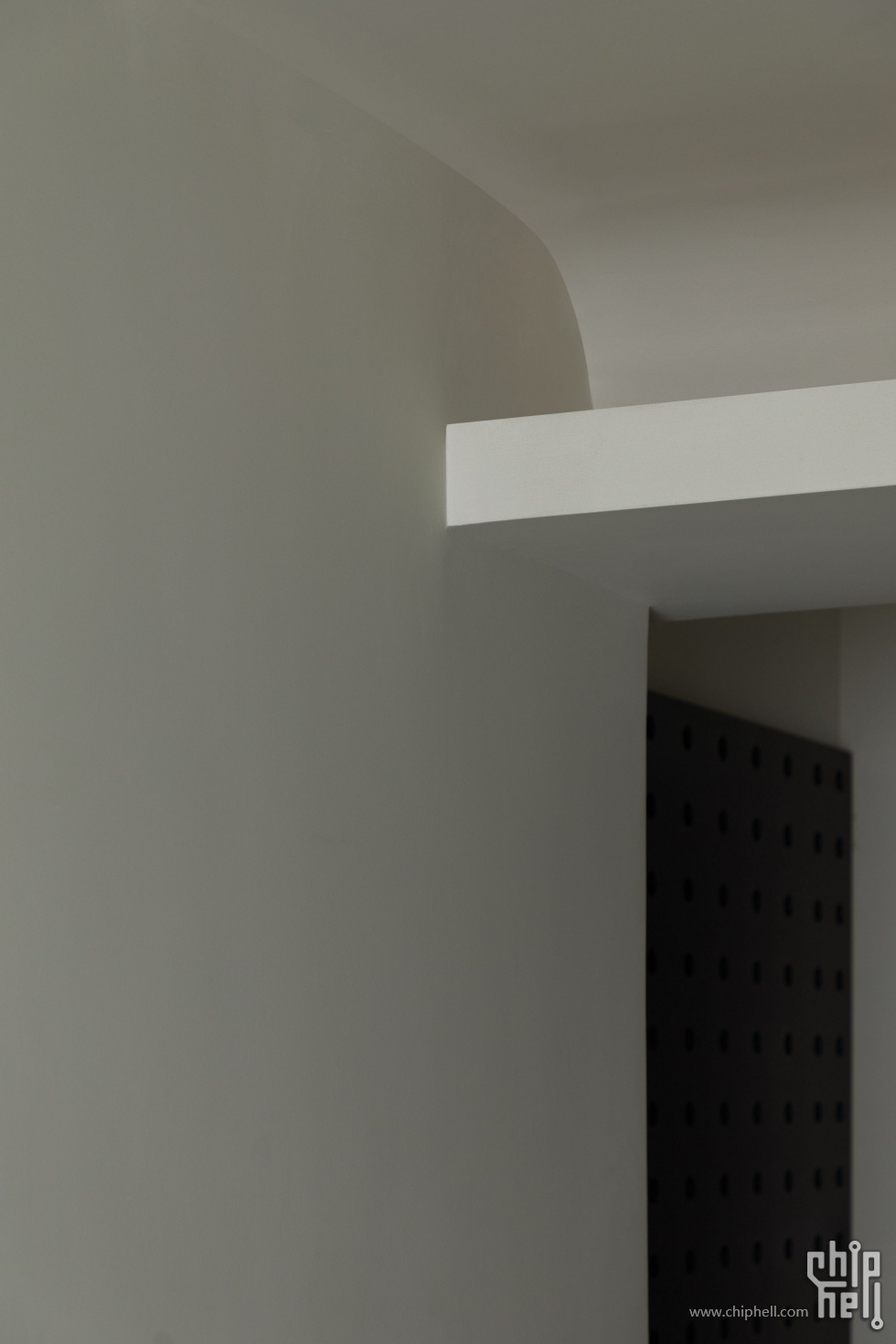
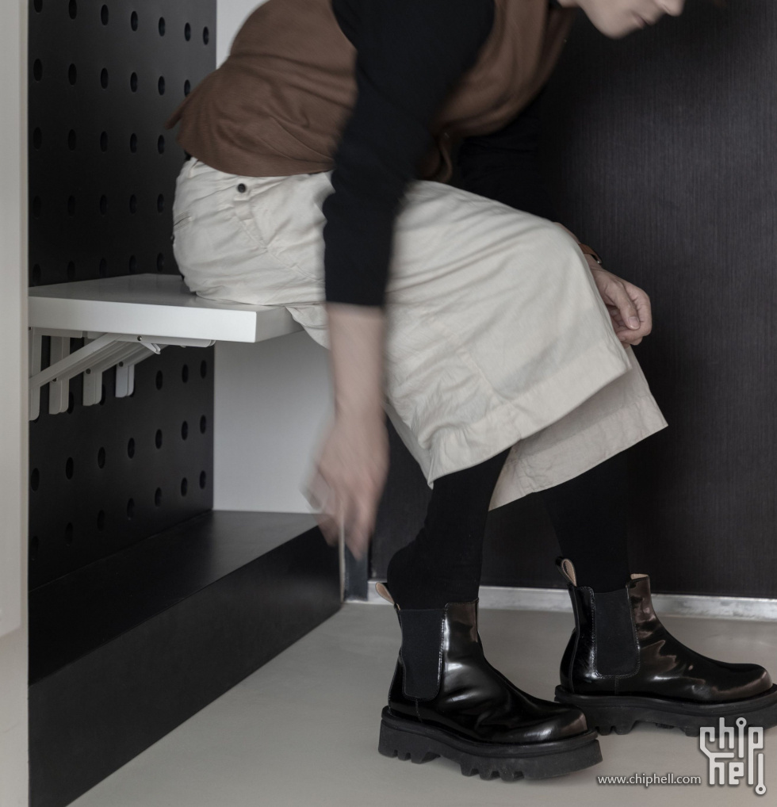
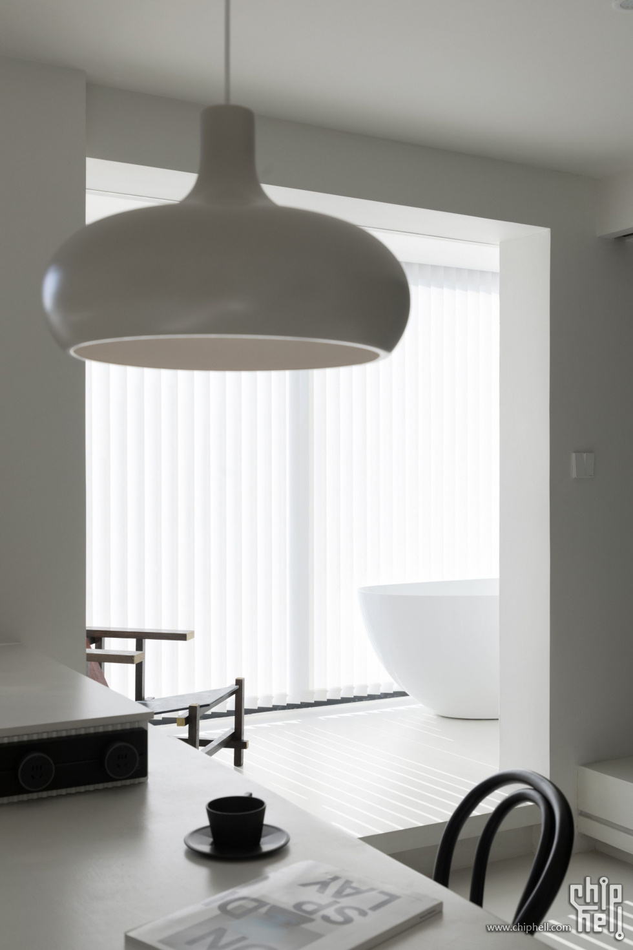
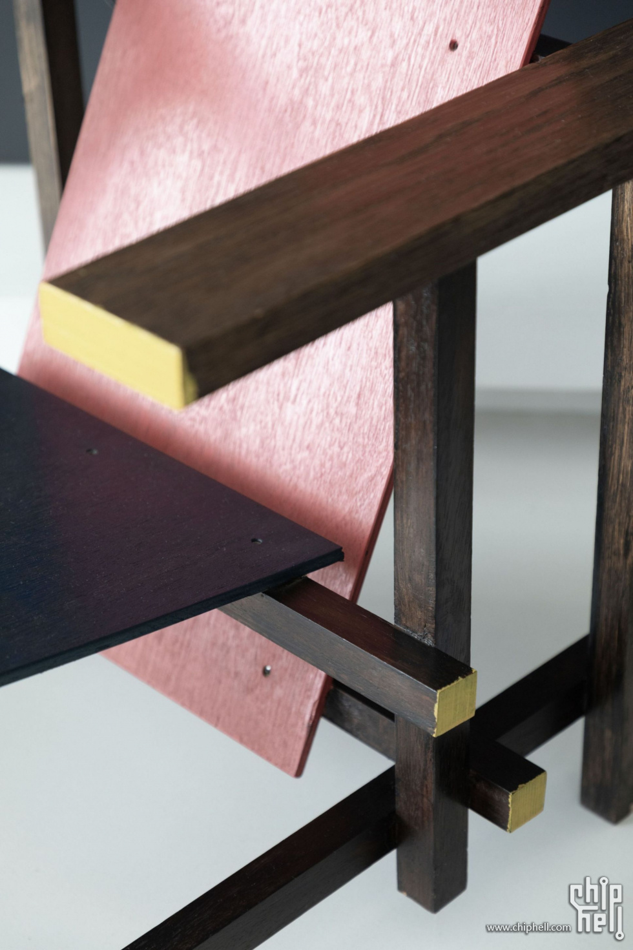
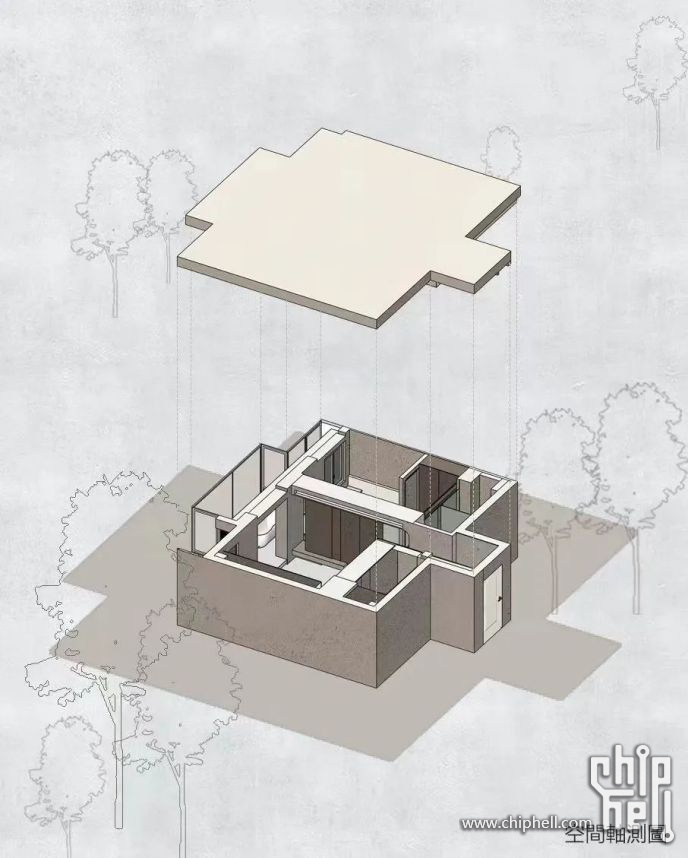
原始結構|Original structure
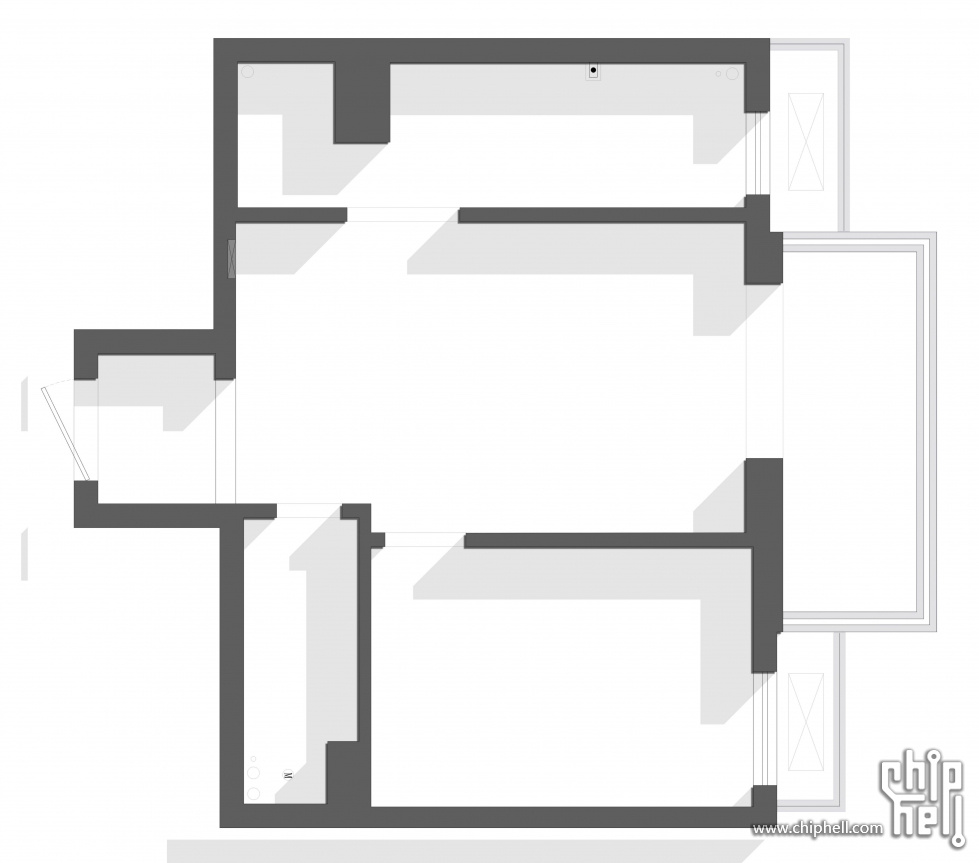
平面方案|Plane plan
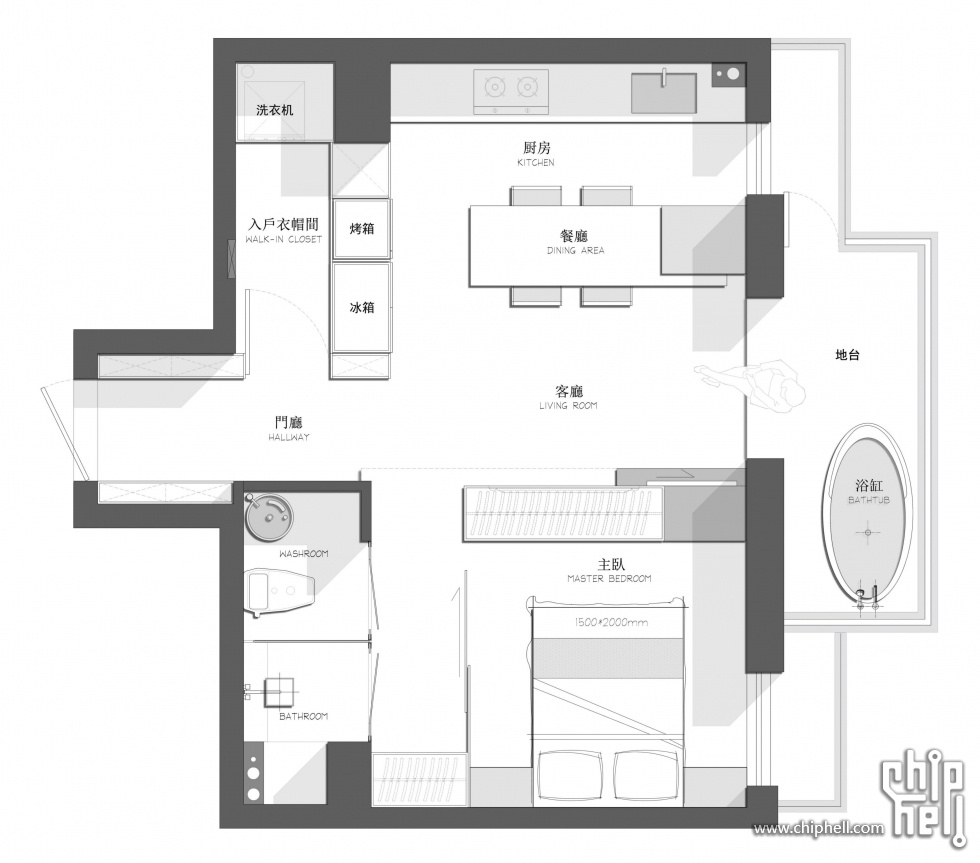
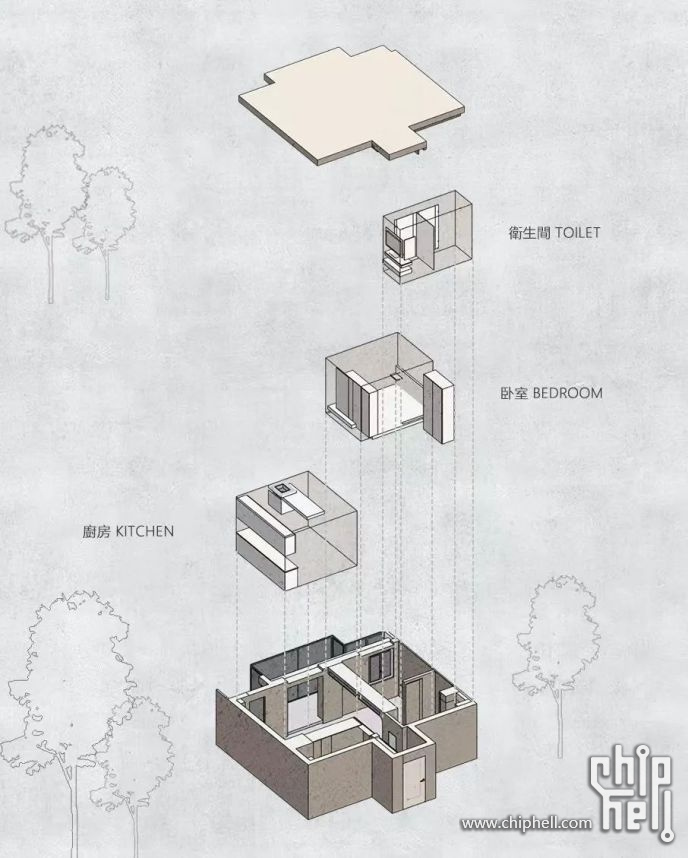
項目面積:60.2m²
Project Area .60.2m²
項目類型:住宅
Project Types .Residence
|
评分
-
查看全部评分
|
 310112100042806
310112100042806
